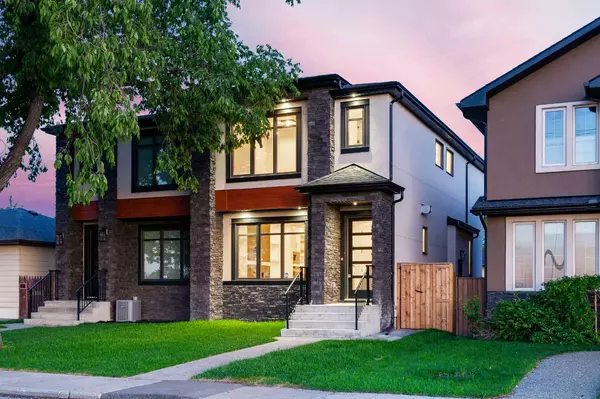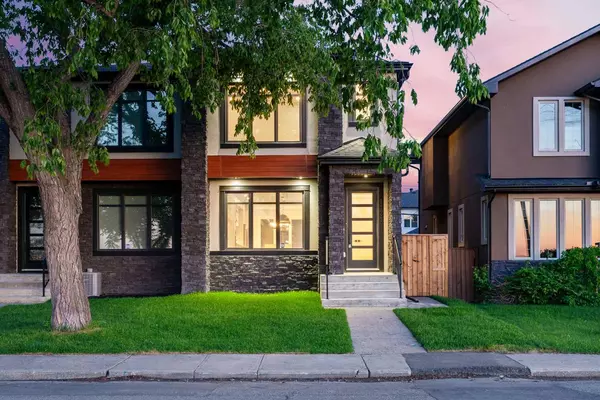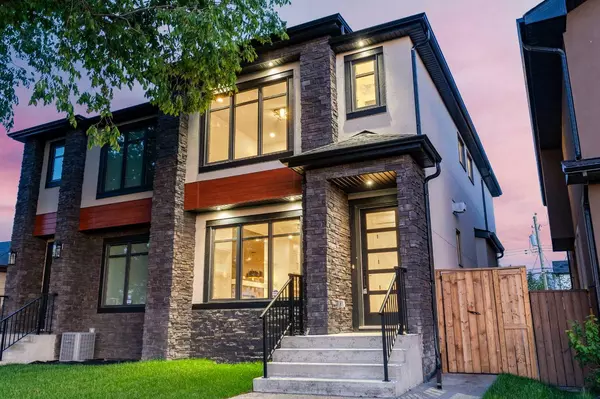For more information regarding the value of a property, please contact us for a free consultation.
1131 Renfrew DR NE Calgary, AB T2E 5H9
Want to know what your home might be worth? Contact us for a FREE valuation!

Our team is ready to help you sell your home for the highest possible price ASAP
Key Details
Sold Price $860,000
Property Type Single Family Home
Sub Type Semi Detached (Half Duplex)
Listing Status Sold
Purchase Type For Sale
Square Footage 1,859 sqft
Price per Sqft $462
Subdivision Renfrew
MLS® Listing ID A2121745
Sold Date 07/24/24
Style 2 Storey,Side by Side
Bedrooms 4
Full Baths 3
Half Baths 1
Originating Board Calgary
Year Built 2022
Annual Tax Amount $5,770
Tax Year 2023
Lot Size 2,998 Sqft
Acres 0.07
Property Description
This impressive modern home in family-friendly Renfrew offers a move-in ready experience with 2,688 SF of living space. Boasting 4 beds and a fully developed basement, it's adorned with high-quality, upgraded finishes. Located moments from the Renfrew Aquatic & Rec Centre, the Community Assoc., and Off-Leash Park, it promises an active lifestyle. Featuring a side entrance, this property offers income potential through a fully developed basement, enhancing its appeal and versatility for the owners. The main floor showcases a chef-inspired kitchen with custom shaker cabinetry, chevron tile backsplash, and designer pendant lights over an oversized island. The living room centers on a stunning gas fireplace with a two-tone tile surround. A large dining room with oversized south windows and a chic feature wall adds to the charm. A discreet mudroom and a convenient main floor home office/den equipped with a built-in desk complete the main level. Upstairs, a spacious bonus room with a built-in media center awaits. The primary suite features oversized windows and the spa-inspired ensuite exudes elegance with quartz countertops, dual under-mount sinks and a walk-in shower. The upper laundry room is tastefully finished with matching quartz and a laundry sink, while two additional good-sized bedrooms share the use of the modern 4-pc main bath with a contemporary walk-in shower with full-height tile surround. The fully developed basement offers an open rec room with a wet bar and an additional bedroom with a sizable walk-in closet. Living in Renfrew provides easy access to Bridgeland, Tom Campbell Hill Off-Leash, Telus Spark, and the Calgary Zoo. With Deerfoot nearby, commuting across the city is a breeze. Don't miss the virtual tour!
Location
Province AB
County Calgary
Area Cal Zone Cc
Zoning R-C2
Direction N
Rooms
Other Rooms 1
Basement Finished, Full
Interior
Interior Features Built-in Features, Closet Organizers, Double Vanity, High Ceilings, Kitchen Island, No Animal Home, No Smoking Home, Open Floorplan, Quartz Counters, Recessed Lighting, Separate Entrance, Vinyl Windows, Walk-In Closet(s), Wet Bar, Wired for Sound
Heating Forced Air, Natural Gas
Cooling None
Flooring Carpet, Tile, Vinyl Plank
Fireplaces Number 1
Fireplaces Type Family Room, Gas
Appliance Bar Fridge, Built-In Oven, Dishwasher, Dryer, Gas Stove, Microwave, Range Hood, Refrigerator, Washer
Laundry In Basement, Upper Level
Exterior
Parking Features Alley Access, Double Garage Detached, Insulated
Garage Spaces 2.0
Garage Description Alley Access, Double Garage Detached, Insulated
Fence Fenced
Community Features Golf, Park, Playground, Schools Nearby, Shopping Nearby, Sidewalks, Walking/Bike Paths
Roof Type Asphalt Shingle
Porch Deck
Lot Frontage 25.07
Exposure N
Total Parking Spaces 2
Building
Lot Description Back Lane, Landscaped
Foundation Poured Concrete
Architectural Style 2 Storey, Side by Side
Level or Stories Two
Structure Type Wood Frame
New Construction 1
Others
Restrictions None Known
Tax ID 82804516
Ownership Private
Read Less



