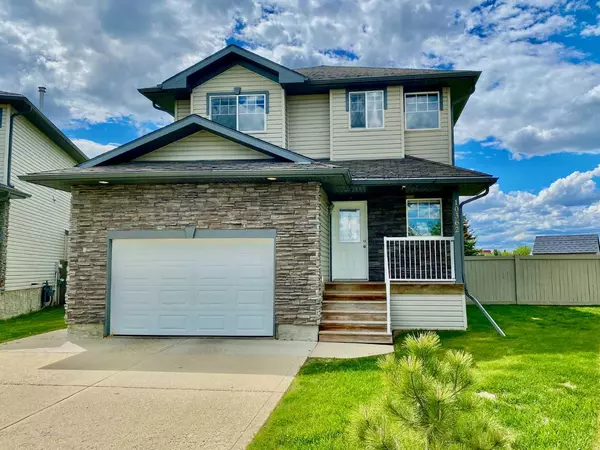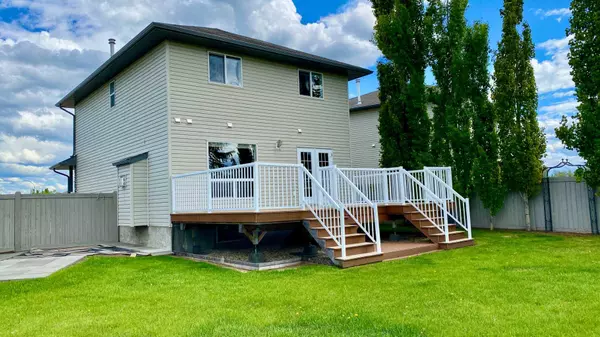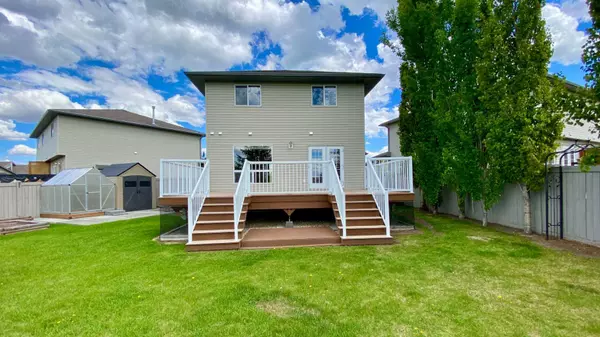For more information regarding the value of a property, please contact us for a free consultation.
10362 70 AVE Grande Prairie, AB T8W 0A8
Want to know what your home might be worth? Contact us for a FREE valuation!

Our team is ready to help you sell your home for the highest possible price ASAP
Key Details
Sold Price $365,000
Property Type Single Family Home
Sub Type Detached
Listing Status Sold
Purchase Type For Sale
Square Footage 1,472 sqft
Price per Sqft $247
Subdivision Mission Heights
MLS® Listing ID A2139547
Sold Date 07/24/24
Style 2 Storey
Bedrooms 3
Full Baths 2
Half Baths 1
Originating Board Grande Prairie
Year Built 2006
Annual Tax Amount $4,116
Tax Year 2023
Lot Size 5,877 Sqft
Acres 0.13
Property Description
Discover the perfect blend of comfort and convenience in this inviting 3-bedroom, 3-bathroom 1,472 sq. ft. home. Situated on a generous pie-shaped lot with no rear neighbors, this property offers both privacy and ample outdoor space. The heart of the home is the contemporary kitchen, featuring a large island with a breakfast bar, ideal for casual meals and entertaining. An attached garage provides ample storage and parking. The basement is a blank slate, ready for your creative vision to transform it into additional living space. Located just minutes from the Eastlink Centre, swimming pool, shopping, restaurants, and top-rated schools, including two high schools and two K-8 schools, this home combines modern living with a prime location.
Location
Province AB
County Grande Prairie
Zoning RC
Direction E
Rooms
Other Rooms 1
Basement Full, Unfinished
Interior
Interior Features Kitchen Island, Open Floorplan, Pantry
Heating Fireplace(s), Forced Air, Natural Gas
Cooling None
Flooring Carpet, Ceramic Tile
Fireplaces Number 1
Fireplaces Type Gas, Great Room
Appliance Dishwasher, Electric Stove, Refrigerator, Washer/Dryer
Laundry Laundry Room, Upper Level
Exterior
Parking Features Single Garage Attached
Garage Spaces 1.0
Garage Description Single Garage Attached
Fence Fenced
Community Features Schools Nearby
Roof Type Asphalt Shingle
Porch Deck
Lot Frontage 27.8
Total Parking Spaces 3
Building
Lot Description Back Yard, City Lot, Irregular Lot, Landscaped, Pie Shaped Lot
Building Description Concrete,Vinyl Siding,Wood Frame, Garden Shed
Foundation Perimeter Wall, Poured Concrete
Architectural Style 2 Storey
Level or Stories Two
Structure Type Concrete,Vinyl Siding,Wood Frame
Others
Restrictions Pets Allowed
Tax ID 83538058
Ownership Private
Read Less



