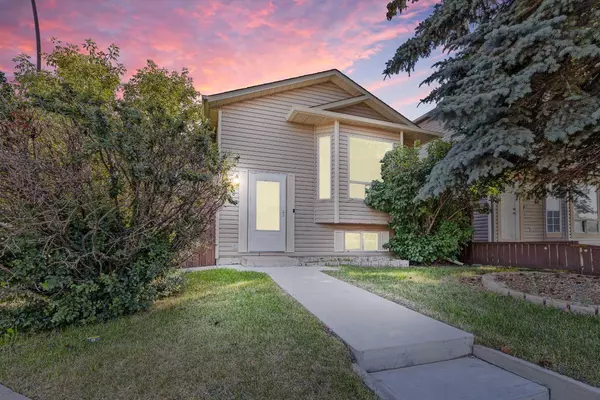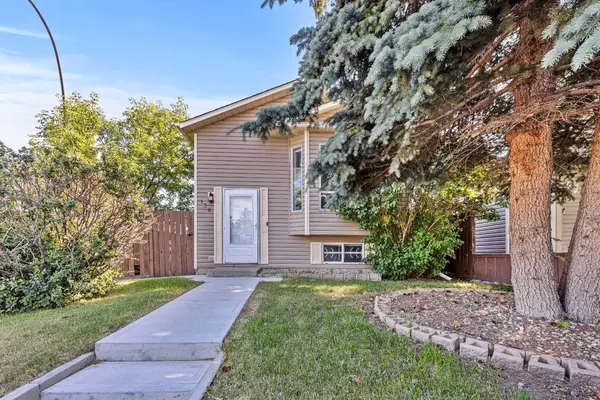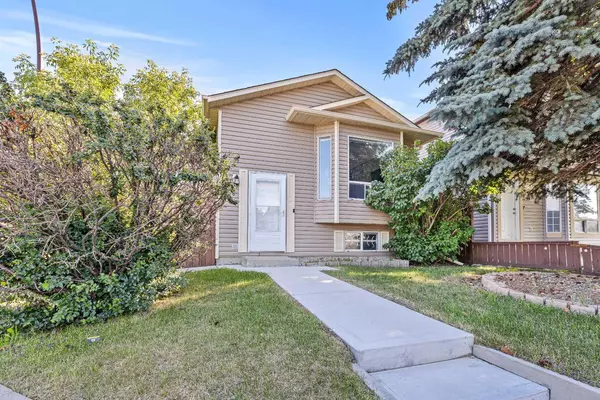For more information regarding the value of a property, please contact us for a free consultation.
136 Martinbrook RD NE Calgary, AB T3J 3E2
Want to know what your home might be worth? Contact us for a FREE valuation!

Our team is ready to help you sell your home for the highest possible price ASAP
Key Details
Sold Price $550,000
Property Type Single Family Home
Sub Type Detached
Listing Status Sold
Purchase Type For Sale
Square Footage 884 sqft
Price per Sqft $622
Subdivision Martindale
MLS® Listing ID A2150023
Sold Date 07/24/24
Style Bi-Level
Bedrooms 4
Full Baths 2
Originating Board Calgary
Year Built 1989
Annual Tax Amount $2,847
Tax Year 2024
Lot Size 3,293 Sqft
Acres 0.08
Property Description
A charming bi-level home situated on a desirable corner lot. This inviting residence offers an open floor plan, creating a seamless flow throughout the main living areas. The property features 4 bedrooms and 2 bathrooms, ideal for families seeking comfort and convenience. The living room filled with natural light from large windows that enhance the warm and welcoming atmosphere. The kitchen is a culinary delight, featuring well-maintained appliances and ample counter space, perfect for preparing meals and entertaining guests.
On the main floor, you'll find two spacious bedrooms, each designed with comfort in mind. The primary bedroom is a true retreat, boasting direct access to a private deck where you can enjoy your morning coffee or unwind in the evening. The second bedroom is equally inviting, providing a cozy space for family or guests.
The basement features two spacious bedrooms, perfect for accommodating guests or setting up a private workspace. Adjacent to the bedrooms is a large recreation room, ideal for entertainment or relaxation. The kitchen, equipped with essential appliances, adds convenience and functionality, making the basement a versatile living space.
Outdoor living is equally impressive, with the corner lot providing ample yard space for gardening, play, or outdoor entertaining. The private deck accessed from the primary bedroom extends your living space to the outdoors, creating a perfect spot for barbecues or quiet relaxation.
Conveniently located in a family-friendly neighborhood, offers easy access to local schools, parks, shopping, and dining. This property combines comfort, convenience, and charm, making it an ideal place to call home. Don't miss the opportunity to make this delightful residence your own. Schedule a showing now!
Location
Province AB
County Calgary
Area Cal Zone Ne
Zoning R-C2
Direction N
Rooms
Basement Finished, Full, Suite
Interior
Interior Features Ceiling Fan(s), Granite Counters, Open Floorplan, Recessed Lighting, Storage
Heating Forced Air
Cooling None
Flooring Carpet, Vinyl Plank
Appliance Dishwasher, Dryer, Microwave, Range Hood, Refrigerator, Stove(s), Washer, Window Coverings
Laundry In Basement, Main Level, Multiple Locations
Exterior
Parking Features Off Street
Garage Description Off Street
Fence Fenced
Community Features Park, Schools Nearby, Shopping Nearby, Sidewalks, Street Lights
Roof Type Asphalt Shingle
Porch Deck
Lot Frontage 42.72
Total Parking Spaces 4
Building
Lot Description Back Lane, Corner Lot
Foundation Poured Concrete
Architectural Style Bi-Level
Level or Stories Bi-Level
Structure Type Vinyl Siding
Others
Restrictions None Known
Tax ID 91690780
Ownership Private
Read Less



