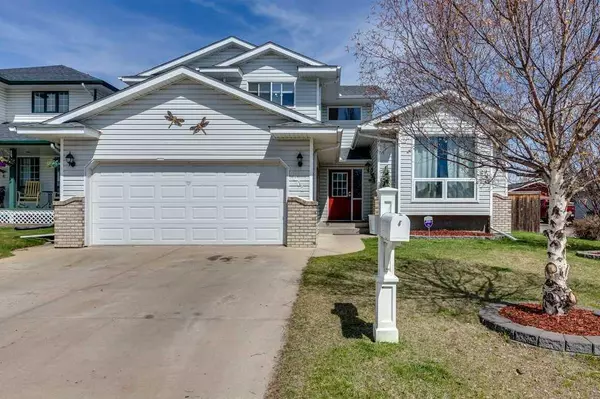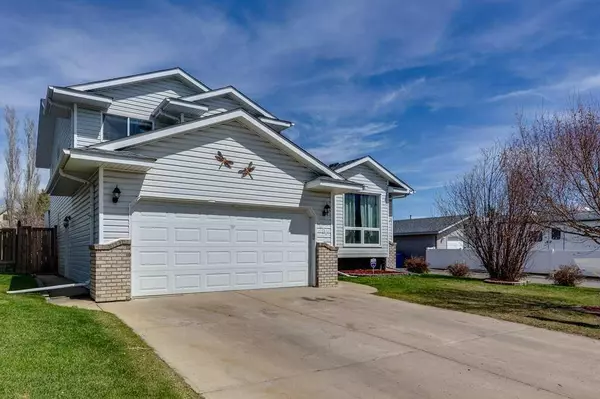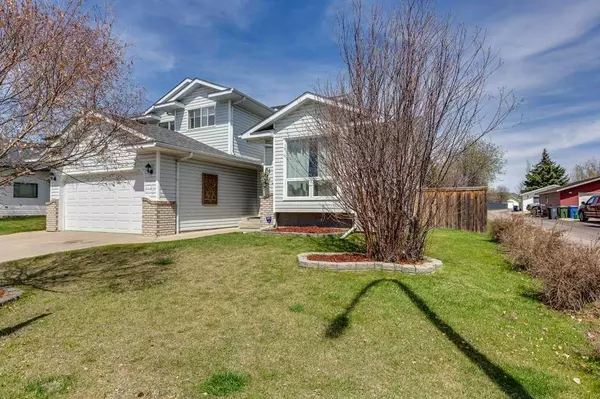For more information regarding the value of a property, please contact us for a free consultation.
6002 44 Street Crescent Innisfail, AB T4G 1L2
Want to know what your home might be worth? Contact us for a FREE valuation!

Our team is ready to help you sell your home for the highest possible price ASAP
Key Details
Sold Price $470,000
Property Type Single Family Home
Sub Type Detached
Listing Status Sold
Purchase Type For Sale
Square Footage 2,113 sqft
Price per Sqft $222
Subdivision Napoleon Lake
MLS® Listing ID A2131527
Sold Date 07/24/24
Style 4 Level Split
Bedrooms 5
Full Baths 3
Originating Board Central Alberta
Year Built 1997
Annual Tax Amount $4,201
Tax Year 2024
Lot Size 8,698 Sqft
Acres 0.2
Property Description
Welcome home! As you step through the spacious entryway with sleek slate tile, your eyes are immediately drawn to the grand staircase leading to the upper floor, promising a blend of charm and warmth throughout. The main level boasts an open layout, seamlessly connecting the formal dining and living room area, where a cozy gas fireplace invites you to unwind and entertain. The modern kitchen is a chef's dream, featuring a butcher block countertop, stainless steel appliances, and a breakfast nook overlooking a charming seating area with a wood-burning fireplace. Step through the garden doors to discover the expansive backyard, complete with a two-tiered deck ideal for outdoor gatherings. With ample space for a second garage and RV parking, this yard is a versatile oasis awaiting your personal touch. Convenience meets functionality with main floor laundry. There is also an extra bedroom (could also be a main floor office), accompanied by a 3-piece guest bathroom for added comfort. Ascending the staircase, you'll find the generously sized primary bedroom boasting a luxurious 4-piece ensuite, complete with a pocket door to the lavatory area for added privacy. Two additional bedrooms and another well-appointed 4-piece bathroom complete the upper level, offering bright and airy spaces for rest and relaxation. Venture downstairs to discover a large family room, additional bedroom, and a vast crawlspace providing ample storage solutions. With over 2100 square feet of above-grade living space, more square footage with the fully developed basement and a double attached garage, this home offers both style and functionality. Situated in a prime location near parks, Field and Forge, walking trails, and the arena- welcome home to your new haven!
Location
Province AB
County Red Deer County
Zoning R-1B
Direction W
Rooms
Other Rooms 1
Basement Finished, Full
Interior
Interior Features Central Vacuum, Crown Molding, Double Vanity, Open Floorplan, Pantry, Storage, Vinyl Windows, Wood Counters
Heating Fireplace(s), Forced Air
Cooling None
Flooring Hardwood, Laminate, Slate, Tile
Fireplaces Number 1
Fireplaces Type Wood Burning Stove
Appliance Dishwasher, Electric Stove, Refrigerator, Washer/Dryer
Laundry Main Level
Exterior
Parking Features Double Garage Attached
Garage Spaces 2.0
Garage Description Double Garage Attached
Fence Fenced
Community Features Fishing, Golf, Lake, Park, Playground, Pool, Schools Nearby, Shopping Nearby, Sidewalks, Street Lights, Walking/Bike Paths
Roof Type Asphalt Shingle
Porch Deck
Lot Frontage 158.0
Total Parking Spaces 4
Building
Lot Description Back Yard, Irregular Lot
Foundation Poured Concrete
Architectural Style 4 Level Split
Level or Stories 4 Level Split
Structure Type Brick,Vinyl Siding
Others
Restrictions None Known
Tax ID 85461416
Ownership Private
Read Less



