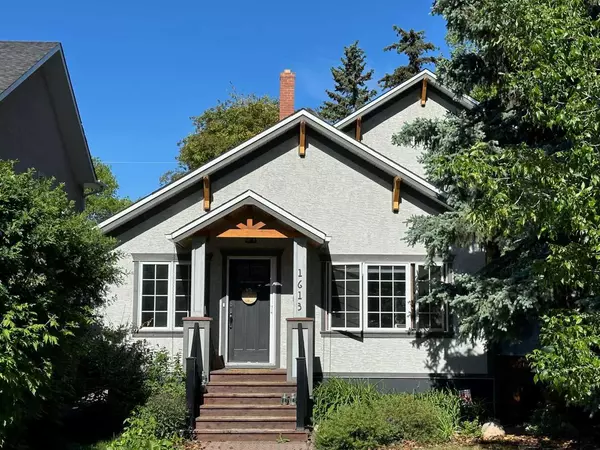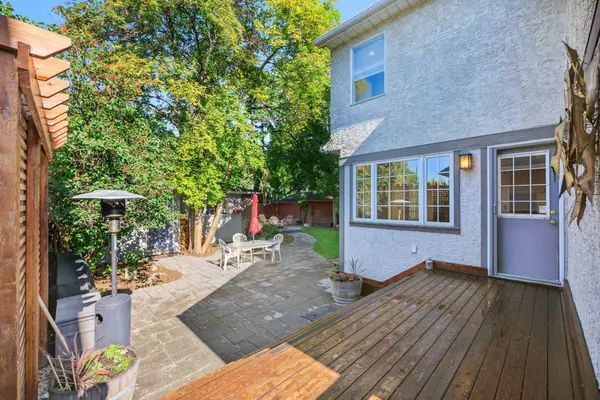For more information regarding the value of a property, please contact us for a free consultation.
1613 6 ST NW Calgary, AB T2M3E9
Want to know what your home might be worth? Contact us for a FREE valuation!

Our team is ready to help you sell your home for the highest possible price ASAP
Key Details
Sold Price $1,185,000
Property Type Single Family Home
Sub Type Detached
Listing Status Sold
Purchase Type For Sale
Square Footage 1,950 sqft
Price per Sqft $607
Subdivision Rosedale
MLS® Listing ID A2146497
Sold Date 07/24/24
Style 1 and Half Storey
Bedrooms 3
Full Baths 4
Originating Board Calgary
Year Built 1930
Annual Tax Amount $6,301
Tax Year 2024
Lot Size 5,995 Sqft
Acres 0.14
Property Description
Welcome to beautiful Rosedale! This spacious home boasts 2000 sqft of living space across main and upper floors. Featuring 3 bedrooms and 3 recently renovated bathrooms, including a luxurious 5pc Master Ensuite. The lower level has been recently suited (illegal), offering additional living space. The main floor layout is ideal, with a large front living room featuring a wood-burning fireplace, an open secondary living area, and a kitchen with dining area and breakfast nook, complete with another cozy wood-burning fireplace. The kitchen has been fully renovated with new Viking gas stove, stainless steel appliances, subway tiling, refinished cabinetry, and quartz countertops. Refinished hardwood floors span wall-to-wall throughout the main floor, which also includes main floor laundry and mudroom, 2 bedrooms, and a renovated 3pc bath with private access to the suite. Upstairs, the master bedroom is expansive with a luxurious 5pc ensuite boasting a soaker tub, luxury shower, and dual walk-in closets. The fully permitted (illegal) suite on the lower level is bachelor-designed with a new kitchen, flooring, windows, large closets, and storage. There is also a gym, hobby room, work room, and its own laundry facilities. The home features 2 furnaces, 2 water tanks, new electrical, and plumbing. Outside, you'll find a southwest-facing private landscaped yard with gardens, a large deck, stone paving blocks, focal firepit, and just enough lawn. There's also a large, oversized, heated garage. Located on a quiet, no-thru street in the heart of Rosedale, this home offers both charm and modern conveniences in a desirable neighborhood setting. Walk to downtown, Kensington, Rosedales K-9 school, tennis courts, park, and the bluff / pathways, overlooking the city and mountains. This is serious value at this price point in this location...
Location
Province AB
County Calgary
Area Cal Zone Cc
Zoning R-C1
Direction W
Rooms
Other Rooms 1
Basement Full, Suite
Interior
Interior Features Double Vanity, French Door, Granite Counters, Natural Woodwork, No Animal Home, No Smoking Home, Open Floorplan, See Remarks, Soaking Tub, Walk-In Closet(s)
Heating Fireplace(s), Forced Air, Natural Gas
Cooling None
Flooring Carpet, Hardwood
Fireplaces Number 2
Fireplaces Type Family Room, Wood Burning
Appliance Built-In Refrigerator, Dishwasher, Electric Stove, ENERGY STAR Qualified Dishwasher, Gas Stove, Microwave, Microwave Hood Fan, Refrigerator, Washer/Dryer, Washer/Dryer Stacked, Window Coverings
Laundry Main Level
Exterior
Parking Features Double Garage Detached
Garage Spaces 2.0
Garage Description Double Garage Detached
Fence Fenced
Community Features Playground, Schools Nearby, Shopping Nearby, Street Lights, Tennis Court(s), Walking/Bike Paths
Roof Type Asphalt Shingle
Porch Deck, Patio, See Remarks
Lot Frontage 50.0
Total Parking Spaces 2
Building
Lot Description Back Lane, Back Yard, Cul-De-Sac, Front Yard, Lawn, Landscaped, Many Trees, Private, Treed
Foundation Poured Concrete
Architectural Style 1 and Half Storey
Level or Stories One and One Half
Structure Type Concrete
Others
Restrictions None Known
Tax ID 91507091
Ownership Private
Read Less



