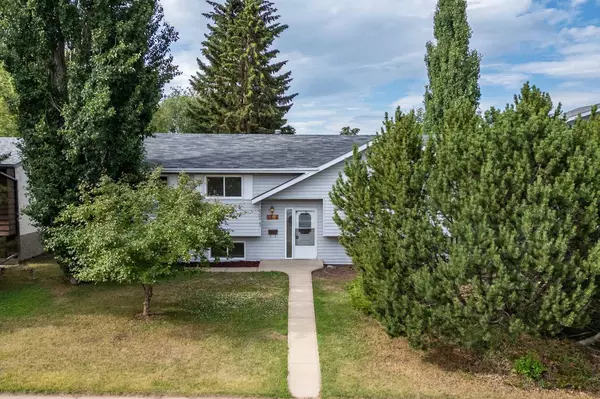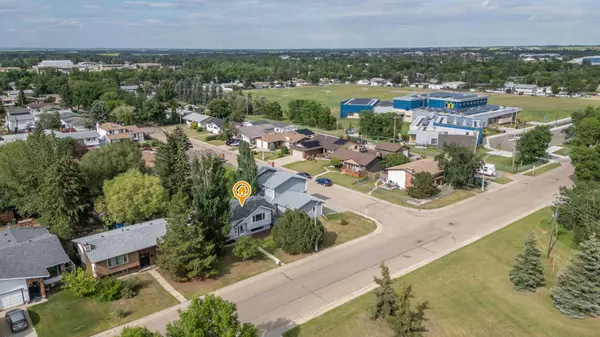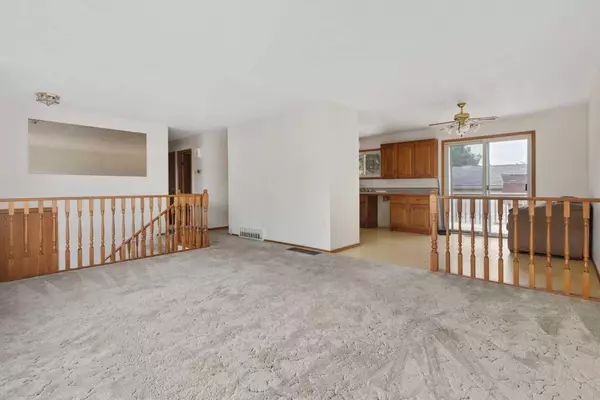For more information regarding the value of a property, please contact us for a free consultation.
6304 43 AVE Camrose, AB T4V 3M8
Want to know what your home might be worth? Contact us for a FREE valuation!

Our team is ready to help you sell your home for the highest possible price ASAP
Key Details
Sold Price $300,000
Property Type Single Family Home
Sub Type Detached
Listing Status Sold
Purchase Type For Sale
Square Footage 1,128 sqft
Price per Sqft $265
Subdivision Marler
MLS® Listing ID A2149577
Sold Date 07/24/24
Style Bi-Level
Bedrooms 5
Full Baths 2
Half Baths 1
Originating Board Central Alberta
Year Built 1978
Annual Tax Amount $2,723
Tax Year 2024
Lot Size 6,522 Sqft
Acres 0.15
Property Description
Welcome to a lovely bi-level located within throwing distance to the newest school in town. This charming house has nearly all windows updated, which brings in an enormous amount of natural light. The large living room upstairs flows into a full sized eat-in kitchen area. The large main bedroom has a 2 piece ensuite, to provide you with privacy. Two more bedrooms are located on the main floor of the house, along with a 4 piece bath. There is a very large family room downstairs, with all the natural light you would want. Combine that with two additional bedrooms, mechanical room and 3 piece bathroom, you have all the amenities needed for a lovely basement. Out back is a large deck, two garden sheds, and a double detached garage. This home has new shingles and most of the windows are updated to vinyl. The home could use new flooring and cabinets - and could easily be turned into an open design concept creating the opportunity for someone to build equity quickly if they are handy. This is a lovely home just waiting ford the next person to make it a home!
Location
Province AB
County Camrose
Zoning R1
Direction S
Rooms
Other Rooms 1
Basement Finished, Full
Interior
Interior Features See Remarks
Heating Forced Air, Natural Gas
Cooling None
Flooring Carpet, Linoleum
Appliance Refrigerator, Stove(s), Washer/Dryer
Laundry In Basement
Exterior
Parking Features Concrete Driveway, Double Garage Detached, Off Street
Garage Spaces 2.0
Garage Description Concrete Driveway, Double Garage Detached, Off Street
Fence Partial
Community Features Playground, Schools Nearby, Shopping Nearby
Roof Type Shingle
Porch Deck, See Remarks
Lot Frontage 54.35
Total Parking Spaces 4
Building
Lot Description Back Lane
Foundation Poured Concrete
Architectural Style Bi-Level
Level or Stories Bi-Level
Structure Type Vinyl Siding,Wood Frame
Others
Restrictions None Known
Tax ID 92270011
Ownership Private
Read Less



