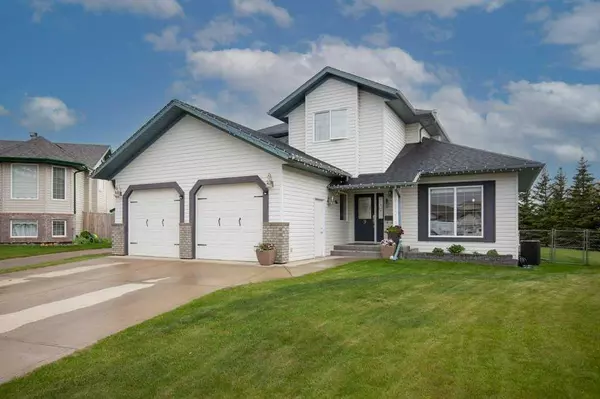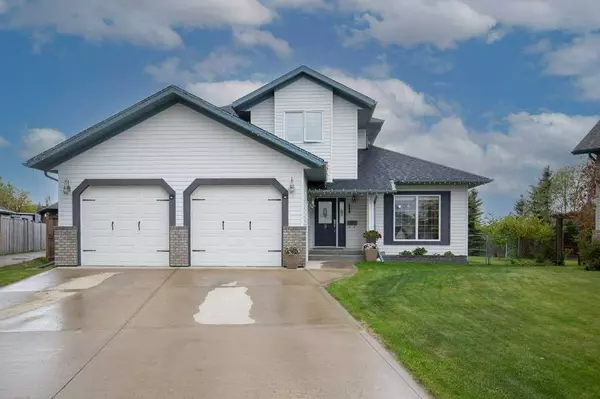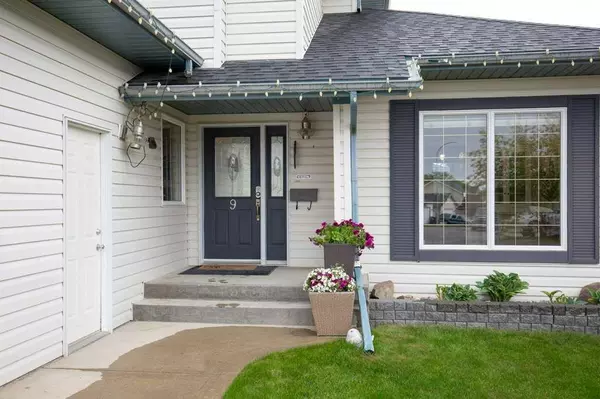For more information regarding the value of a property, please contact us for a free consultation.
9 Fern Close Sylvan Lake, AB T4S 1Y5
Want to know what your home might be worth? Contact us for a FREE valuation!

Our team is ready to help you sell your home for the highest possible price ASAP
Key Details
Sold Price $585,000
Property Type Single Family Home
Sub Type Detached
Listing Status Sold
Purchase Type For Sale
Square Footage 2,138 sqft
Price per Sqft $273
Subdivision Fox Run
MLS® Listing ID A2138014
Sold Date 07/24/24
Style 2 Storey
Bedrooms 5
Full Baths 4
Originating Board Central Alberta
Year Built 1998
Annual Tax Amount $4,931
Tax Year 2024
Lot Size 5,600 Sqft
Acres 0.13
Lot Dimensions 140x53x22x89x135x31
Property Description
FANTASTIC TWO STORY HOME in the family friendly neighborhood of Fox Run. Conveniently close to schools, parks, golfing, and walking distance to the beach! This beautiful 6 bedroom 4 bathroom home is nestled in this quiet cul-de-sac on a huge 13,000 square foot lot. The basement boasts a fully functional mother in law suite! Step inside and you will appreciate the pride of ownership. Honey hardwood flooring leads you thru the main level of the home. The large living room features a fantastic gas fireplace, flanked by beautiful built-in cabinetry. The kitchen is complimented by warm oak cabinets, stainless steel appliances, and gorgeous granite countertops. The spacious dining area is accented by large windows to the beautiful back yard. Step thru the garden door on to the expansive wrap around deck. This reverse pie lot provides privacy, bordered with beautiful mature trees. Fully fenced for the kids and pets to safely play. The den, with easy access to the backyard, could easily be converted into a guest bedroom. The large main level laundry room offers a sink and cabinetry for prewashing and storage. The second floor is a sanctuary for rest and relaxation. The spacious primary bedroom boasts a 4-piece ensuite. Two additional bedrooms and a 4-piece bathroom provide accommodations for the whole family. Downstairs you will find a fully functional mother in law suite. The kitchenette features crisp white cabinetry and stainless steel appliances. Two additional bedrooms and an updated 4-piece bathroom complete this lower level. The large furnace room offers extra storage space. The 24x24 garage provides plenty of indoor parking. There is also room for rear RV parking. Central Air will keep this home comfortable during those warm summer months. Recent updates include fresh paint and a NEW furnace. If you are looking a fantastic location, room for the whole family, and a huge private backyard ... you have found the one!
Location
Province AB
County Red Deer County
Zoning R1
Direction N
Rooms
Other Rooms 1
Basement Finished, Full
Interior
Interior Features Granite Counters, See Remarks
Heating Forced Air, Natural Gas
Cooling Central Air
Flooring Carpet, Hardwood
Appliance Dishwasher, Refrigerator, Stove(s), Washer/Dryer
Laundry Main Level
Exterior
Parking Features Concrete Driveway, Double Garage Attached
Garage Spaces 2.0
Garage Description Concrete Driveway, Double Garage Attached
Fence Fenced
Community Features Park, Playground, Schools Nearby
Roof Type Asphalt Shingle
Porch Deck
Lot Frontage 31.0
Total Parking Spaces 7
Building
Lot Description Cul-De-Sac, Irregular Lot, Landscaped, Private
Foundation Poured Concrete
Sewer Sewer
Water Public
Architectural Style 2 Storey
Level or Stories Two
Structure Type Vinyl Siding
Others
Restrictions None Known
Tax ID 84876389
Ownership Private
Read Less



