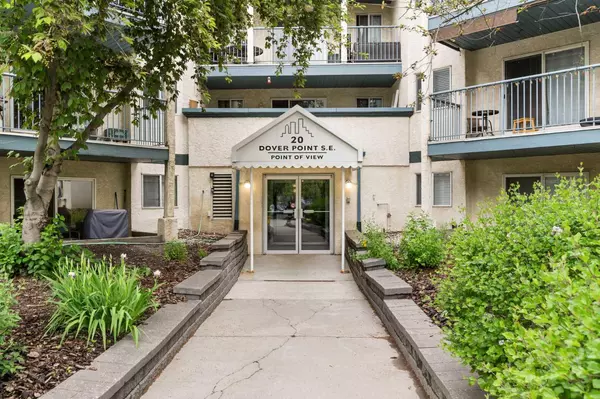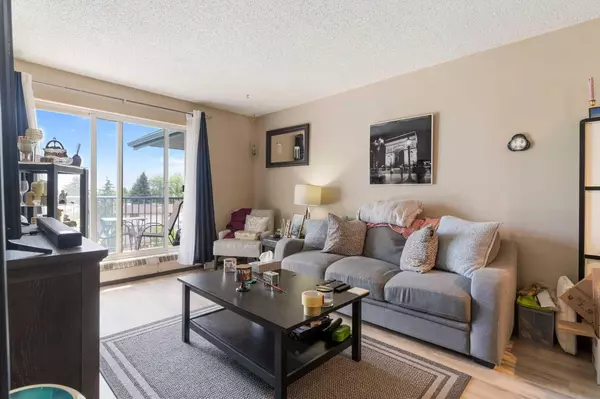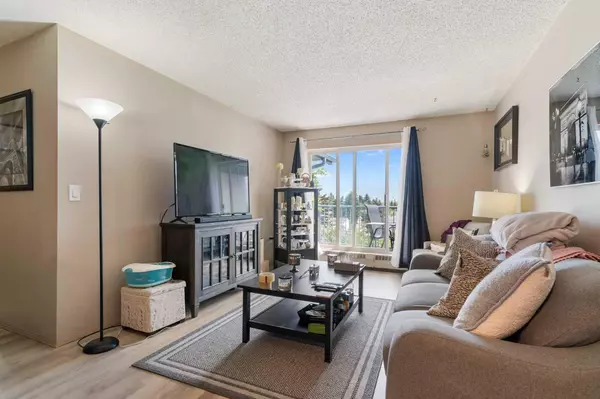For more information regarding the value of a property, please contact us for a free consultation.
20 Dover PT SE #412 Calgary, AB T2B3K3
Want to know what your home might be worth? Contact us for a FREE valuation!

Our team is ready to help you sell your home for the highest possible price ASAP
Key Details
Sold Price $220,000
Property Type Condo
Sub Type Apartment
Listing Status Sold
Purchase Type For Sale
Square Footage 647 sqft
Price per Sqft $340
Subdivision Dover
MLS® Listing ID A2142958
Sold Date 07/23/24
Style Low-Rise(1-4)
Bedrooms 1
Full Baths 1
Condo Fees $367/mo
Originating Board Calgary
Year Built 1995
Annual Tax Amount $969
Tax Year 2024
Property Description
*MOVE-IN August 2024* Charming TOP Floor Apartment is steps away from Bow River Pathway system, Southview Off Leash Dog Park and the building is Pet Friendly with Board Approval. This cozy 1 bedroom has a spacious living room and dining area that would be an excellent place to entertain your family and friends. The kitchen has 3-appliances, overhead lighting and loads of cupboard space. There is a large, elegant master bedroom that can be your oasis. And ensuite laundry, a balcony to enjoy on those hot summer nights and a parking stall. The building is Professionally Managed. Close to downtown, 17 Ave Shopping District, schools, all major routes, transit and so much more. Book your showing today!
Location
Province AB
County Calgary
Area Cal Zone E
Zoning M-C1 d75
Direction E
Interior
Interior Features No Animal Home, No Smoking Home, Storage
Heating Boiler, Natural Gas
Cooling None
Flooring Vinyl Plank
Appliance Dishwasher, Dryer, Electric Stove, Refrigerator, Washer, Window Coverings
Laundry In Hall, In Unit, Main Level
Exterior
Parking Features Asphalt, Assigned, Stall
Garage Description Asphalt, Assigned, Stall
Community Features Park, Playground, Schools Nearby, Shopping Nearby, Sidewalks, Street Lights, Walking/Bike Paths
Utilities Available Cable Available, Electricity Available, Phone Available, Sewer Available, Water Available
Amenities Available Elevator(s), Snow Removal, Trash, Visitor Parking
Roof Type Asphalt Shingle
Porch Balcony(s)
Exposure E
Total Parking Spaces 1
Building
Story 4
Foundation Poured Concrete
Sewer Public Sewer
Water Public
Architectural Style Low-Rise(1-4)
Level or Stories Single Level Unit
Structure Type Stucco,Wood Frame
Others
HOA Fee Include Electricity,Heat,Insurance,Maintenance Grounds,Professional Management,Reserve Fund Contributions,Residential Manager,Sewer,Snow Removal,Trash,Water
Restrictions Easement Registered On Title
Tax ID 91165475
Ownership Private
Pets Allowed Restrictions
Read Less



