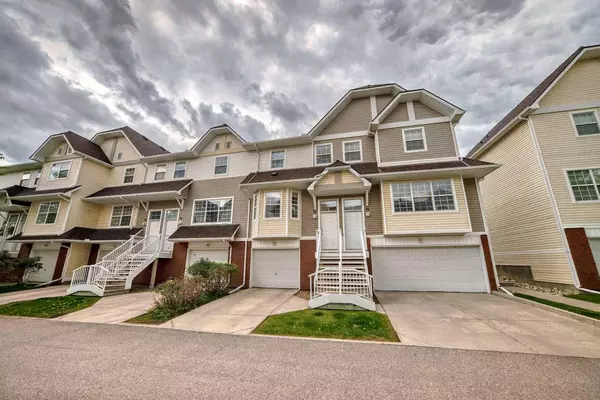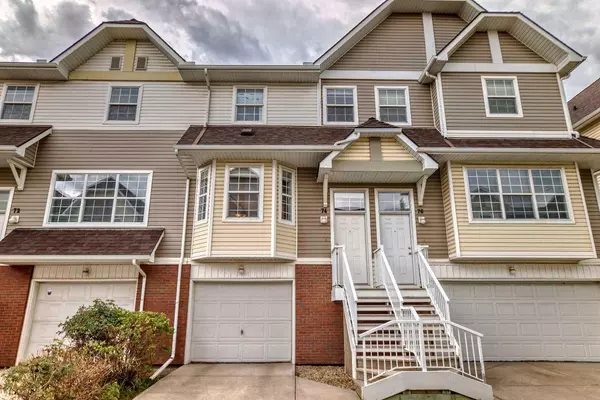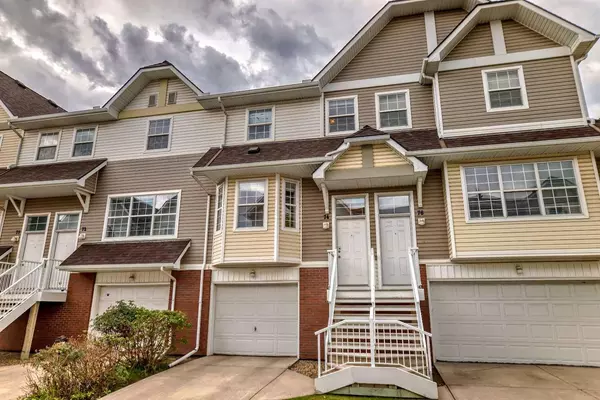For more information regarding the value of a property, please contact us for a free consultation.
74 Tuscany Springs GDNS NW Calgary, AB T3L 2R6
Want to know what your home might be worth? Contact us for a FREE valuation!

Our team is ready to help you sell your home for the highest possible price ASAP
Key Details
Sold Price $449,900
Property Type Townhouse
Sub Type Row/Townhouse
Listing Status Sold
Purchase Type For Sale
Square Footage 1,170 sqft
Price per Sqft $384
Subdivision Tuscany
MLS® Listing ID A2142993
Sold Date 07/23/24
Style 2 Storey
Bedrooms 3
Full Baths 1
Half Baths 1
Condo Fees $401
Originating Board Calgary
Year Built 2002
Annual Tax Amount $2,286
Tax Year 2024
Property Description
***OPEN HOUSE SATURDAY JULY 6th 1:00 - 4:00 PM*** Welcome to this bright, beautiful townhome in a fantastic location, with LOW CONDO FEES. This home is conveniently located NEXT TO THE TUSCANY C-TRAIN STATION, offering easy access to SAIT, U of C, & the downtown core. Enjoy a QUICK COMMUTE with access to Stoney Trail, Crowchild Trail, & Hwy 1. Situated in a quiet complex in a safe family neighborhood, this property is flooded with natural light & features HARDWOOD FLOORING on the main level, a LARGE OPEN CONCEPT main floor including a gorgeous kitchen with modern & stylish cabinets. Step down a few stairs to the 2-pce powder room, access to the fenced yard, laundry/utility room, & ATTACHED SINGLE GARAGE. Upstairs you'll find the 4-pce main bath, a cozy den/flex space, & 3 large bedrooms with a walk-in closet in the primary. Recent updates include a newer fridge (2023), newer upstairs window coverings & bedroom ceiling lights (2022), newer paint (2022/2023), newer stove/oven (approx. 2020). With over 1,100 square feet of living space, this home is perfect for a first time buyer, a small family, or as an investment property.
Location
Province AB
County Calgary
Area Cal Zone Nw
Zoning M-C1 d100
Direction NE
Rooms
Basement See Remarks
Interior
Interior Features No Smoking Home, Open Floorplan
Heating Forced Air, Natural Gas
Cooling None
Flooring Carpet, Hardwood
Appliance Dishwasher, Dryer, Electric Stove, Refrigerator, Washer
Laundry In Basement
Exterior
Parking Features Single Garage Attached
Garage Spaces 1.0
Garage Description Single Garage Attached
Fence Fenced
Community Features Schools Nearby, Shopping Nearby, Sidewalks
Amenities Available Visitor Parking
Roof Type Asphalt Shingle
Porch See Remarks
Total Parking Spaces 2
Building
Lot Description Back Yard
Foundation Poured Concrete
Architectural Style 2 Storey
Level or Stories Two
Structure Type Vinyl Siding
Others
HOA Fee Include Common Area Maintenance,Insurance,Professional Management,Reserve Fund Contributions,Snow Removal
Restrictions Pet Restrictions or Board approval Required
Ownership Private
Pets Allowed Restrictions, Yes
Read Less



