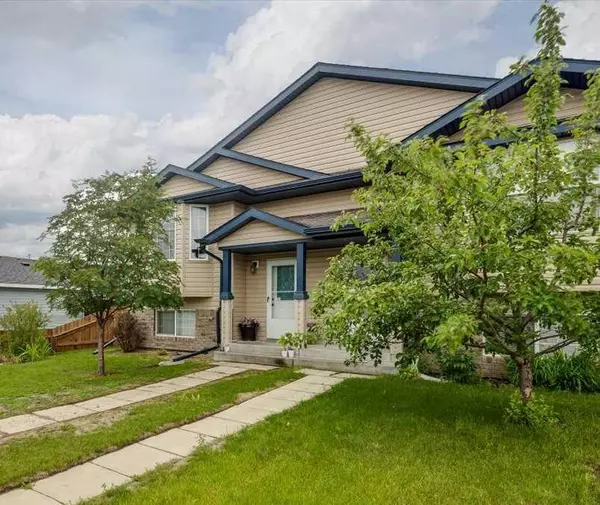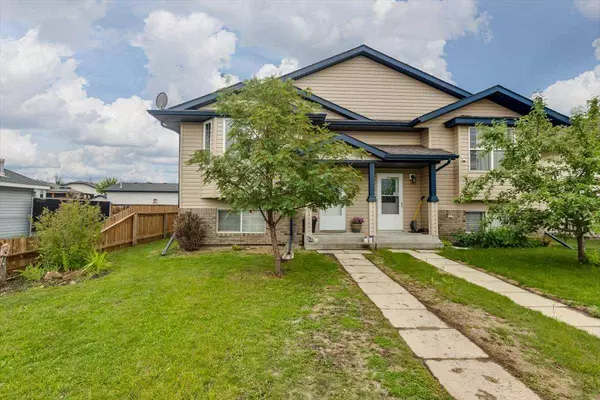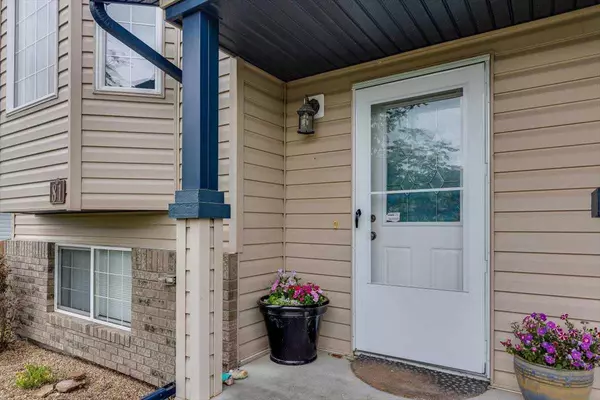For more information regarding the value of a property, please contact us for a free consultation.
81 Garden RD Lacombe, AB T4L 2P1
Want to know what your home might be worth? Contact us for a FREE valuation!

Our team is ready to help you sell your home for the highest possible price ASAP
Key Details
Sold Price $271,500
Property Type Single Family Home
Sub Type Semi Detached (Half Duplex)
Listing Status Sold
Purchase Type For Sale
Square Footage 653 sqft
Price per Sqft $415
Subdivision Willow Ridge
MLS® Listing ID A2146650
Sold Date 07/23/24
Style Bi-Level,Side by Side
Bedrooms 3
Full Baths 1
Half Baths 1
Originating Board Central Alberta
Year Built 2004
Annual Tax Amount $1,922
Tax Year 2023
Lot Size 3,068 Sqft
Acres 0.07
Property Description
WELL MAINTAINED and AFFORDABLE 3 bedroom, 2 bathroom home! This is perfect for first time home buyers, empty nesters, investors, or those on a budget. Located on an end lot in Willow Ridge, this home has been well cared for! Featuring an open plan kitchen, dining and living area on the main - this home has a great floor plan for easy living. The flooring is a low-maintenance vinyl plank. There's also a two piece washroom and laundry on the main for your convenience. The lower level has three well appointed bedrooms and a full bathroom. Neutral and clean, this home is move - in ready. It includes all appliances, including the washer and dryer. The back yard is nicely fenced and has a storage shed and off-street parking. You're close to playgrounds, soccer fields, and walking paths.
Location
Province AB
County Lacombe
Zoning R2
Direction W
Rooms
Basement Finished, Full
Interior
Interior Features Ceiling Fan(s), Closet Organizers, Laminate Counters, No Animal Home, No Smoking Home, Storage, Vinyl Windows
Heating Forced Air, Natural Gas
Cooling None
Flooring Carpet, Linoleum
Appliance Dishwasher, Dryer, Electric Stove, Range Hood, Refrigerator, Washer
Laundry Main Level
Exterior
Parking Features Off Street
Garage Description Off Street
Fence Fenced
Community Features Park, Playground, Sidewalks
Roof Type Asphalt Shingle
Porch Deck
Lot Frontage 26.0
Total Parking Spaces 1
Building
Lot Description Back Yard, Front Yard, Lawn, Landscaped, Level
Foundation Poured Concrete
Architectural Style Bi-Level, Side by Side
Level or Stories Bi-Level
Structure Type Vinyl Siding,Wood Frame
Others
Restrictions None Known
Tax ID 83997637
Ownership Private
Read Less



