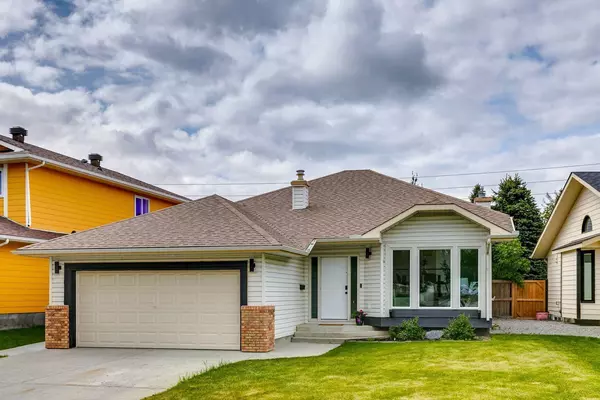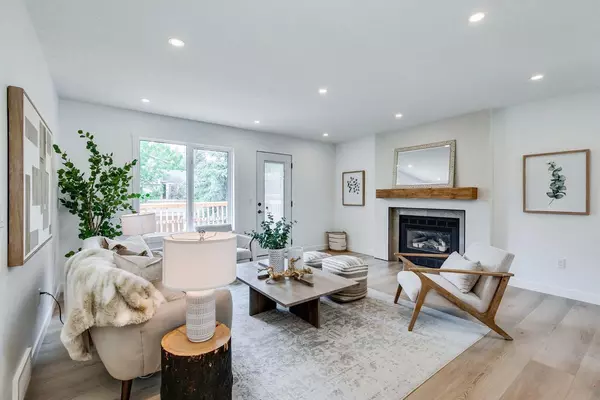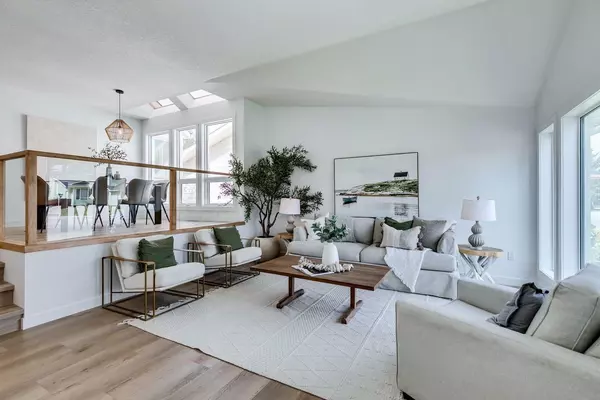For more information regarding the value of a property, please contact us for a free consultation.
489 Sunmills DR SE Calgary, AB T2X 2N8
Want to know what your home might be worth? Contact us for a FREE valuation!

Our team is ready to help you sell your home for the highest possible price ASAP
Key Details
Sold Price $900,000
Property Type Single Family Home
Sub Type Detached
Listing Status Sold
Purchase Type For Sale
Square Footage 1,681 sqft
Price per Sqft $535
Subdivision Sundance
MLS® Listing ID A2150992
Sold Date 07/23/24
Style Bungalow
Bedrooms 4
Full Baths 3
HOA Fees $23/ann
HOA Y/N 1
Originating Board Calgary
Year Built 1990
Annual Tax Amount $3,518
Tax Year 2024
Lot Size 5,618 Sqft
Acres 0.13
Property Description
Enjoy lake life this summer with this stunning 4-bedroom bungalow nestled in the heart of Sundance. With just under 1,700sqft on the main and 3300 sqft total this bungalow is rare and makes for a great sized family home. As you step inside, you're greeted by a warm and inviting atmosphere, with abundant natural light filtering through the windows onto the brand-new vinyl floors. The main floor features a spacious living area that seamlessly adjoins the dining area, perfect for entertaining guests or enjoying family meals. The sunny kitchen has been completely renovated and now includes modern, energy-efficient appliances, beautiful quartz countertops, and ample storage space for all your culinary needs. The separate island is the ideal spot for casual mornings, enjoying your coffee while basking in the sunlight.
Don't miss the cozy family room, which features a beautiful fireplace that creates an inviting space for family gatherings or quiet evenings. From here step out onto the south-facing backyard, where you'll find a tranquil oasis to relax and unwind. Whether it's enjoying your morning coffee on the deck or hosting summer BBQs with friends, this outdoor space is a great private space. Retreat to the primary bedroom complete with a large closet and a fully renovated ensuite bath. The spa-like bathroom includes modern fixtures and finishes, providing a private sanctuary to escape the day's stresses. Two additional bedrooms also feature new floors and paint, offering flexibility for a home office, gym, or spare rooms. The fully finished basement, where endless possibilities await. Use the extra square footage to create a cozy family room, home theater, or play area for the kids, the opportunities are endless. A finished bedroom, 4 piece bathroom, laundry room and ample storage space complete this lower level adding both convenience and functionality to the home. Located in the sought-after community of Sundance, residents enjoy access to a private lake, offering year-round recreation opportunities such as swimming, and skating. Nearby amenities include schools, parks, shopping, and dining options, providing everything you need for modern-day living. Don't miss your chance to make this house your forever home. Schedule a showing today and experience the charm of Sundance living for yourself.
Location
Province AB
County Calgary
Area Cal Zone S
Zoning R-C1
Direction N
Rooms
Other Rooms 1
Basement Finished, Full
Interior
Interior Features Double Vanity, Kitchen Island, No Animal Home, No Smoking Home, Open Floorplan, Pantry, Quartz Counters, Storage, Walk-In Closet(s)
Heating Forced Air
Cooling None
Flooring Carpet, Vinyl
Fireplaces Number 1
Fireplaces Type Gas
Appliance Dishwasher, Garage Control(s), Refrigerator, Stove(s), Washer/Dryer, Window Coverings
Laundry In Basement
Exterior
Parking Features Double Garage Attached
Garage Spaces 2.0
Garage Description Double Garage Attached
Fence Fenced
Community Features Clubhouse, Lake, Park, Playground, Schools Nearby, Shopping Nearby, Sidewalks, Street Lights
Amenities Available Playground
Roof Type Asphalt Shingle
Porch Deck
Lot Frontage 53.6
Total Parking Spaces 4
Building
Lot Description Back Lane, Back Yard, Close to Clubhouse, Lawn, Low Maintenance Landscape, Private
Foundation Poured Concrete
Architectural Style Bungalow
Level or Stories One
Structure Type Vinyl Siding,Wood Frame
Others
Restrictions None Known
Tax ID 91143975
Ownership Private
Read Less



