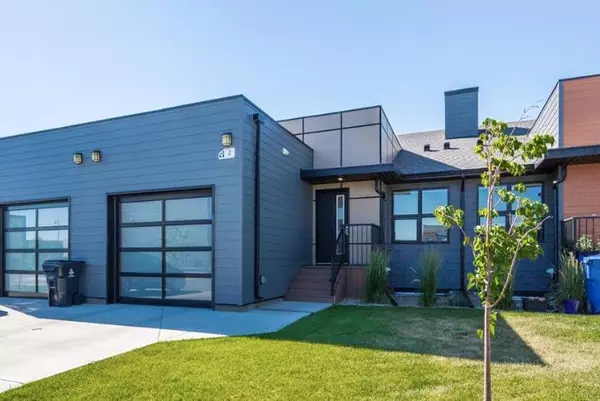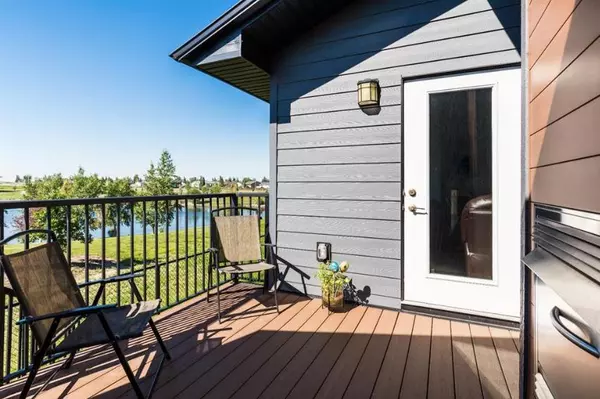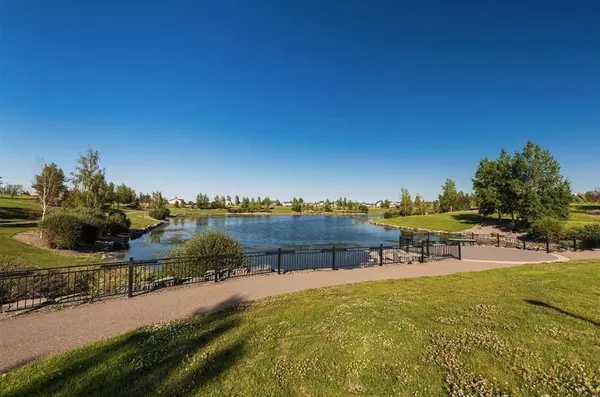For more information regarding the value of a property, please contact us for a free consultation.
47 Aquitania CIR W #4 Lethbridge, AB T1J 5M5
Want to know what your home might be worth? Contact us for a FREE valuation!

Our team is ready to help you sell your home for the highest possible price ASAP
Key Details
Sold Price $470,000
Property Type Townhouse
Sub Type Row/Townhouse
Listing Status Sold
Purchase Type For Sale
Square Footage 1,155 sqft
Price per Sqft $406
Subdivision The Crossings
MLS® Listing ID A2107458
Sold Date 07/23/24
Style Bungalow
Bedrooms 3
Full Baths 2
Condo Fees $225
Originating Board Lethbridge and District
Year Built 2016
Annual Tax Amount $4,069
Tax Year 2023
Lot Size 0.391 Acres
Acres 0.39
Property Description
LAKEVIEW!! This beautiful luxury executive condo backs onto The Crossings park with a lake, walking path, and water fountain. You can enjoy this amazing view from the comfort of your back deck while sitting in front of your outdoor fireplace. This bungalow condo boasts over 2200 square feet of finished living space with 3 bedrooms, a den, a mudroom, an attached garage, 2 large family rooms and a gourmet kitchen. The main floor has soaring vaulted ceilings and large picture windows that offer a view of the lake from the entire main floor as well as from the master bedroom. This executive condo has a den conveniently located near the front entry, and a laundry room/mudroom off the entry from the garage. The master bedroom has 11 foot high ceilings with a walk-in closet and 4 piece ensuite. The fully finished basement offers 2 more extra large bedrooms another full bathroom, as well as a large family room with a wet bar. The basement has 9 foot high ceilings and large windows to make sure this additional living space feels bright and spacious. The condo was thoughtfully designed with long lasting, low maintenance products like Hardieboard cement siding, composite decking, and metal railing to ensure low maintenance and low condo fees longterm. If you are looking for the convenience and freedom of condo living, or want to downsize without downgrading, this executive condo offers it all. Call your Realtor today to view.
Location
Province AB
County Lethbridge
Zoning DC
Direction S
Rooms
Other Rooms 1
Basement Finished, Full
Interior
Interior Features Bar, High Ceilings, Pantry, Quartz Counters, Vaulted Ceiling(s), Walk-In Closet(s)
Heating Forced Air
Cooling Central Air
Flooring Carpet, Laminate, Tile
Fireplaces Number 2
Fireplaces Type Gas
Appliance Dishwasher, Microwave Hood Fan, Refrigerator, Stove(s), Washer/Dryer, Water Softener
Laundry Laundry Room
Exterior
Parking Features Single Garage Attached
Garage Spaces 1.0
Garage Description Single Garage Attached
Fence Partial
Community Features Lake, Park, Schools Nearby, Shopping Nearby, Walking/Bike Paths
Amenities Available None
Roof Type Asphalt Shingle,Flat
Porch Deck
Total Parking Spaces 2
Building
Lot Description Backs on to Park/Green Space, No Neighbours Behind, Underground Sprinklers
Foundation Poured Concrete
Architectural Style Bungalow
Level or Stories One
Structure Type Composite Siding
Others
HOA Fee Include Common Area Maintenance,Professional Management,Reserve Fund Contributions
Restrictions None Known,Pets Allowed
Tax ID 83382824
Ownership Private
Pets Allowed Yes
Read Less



