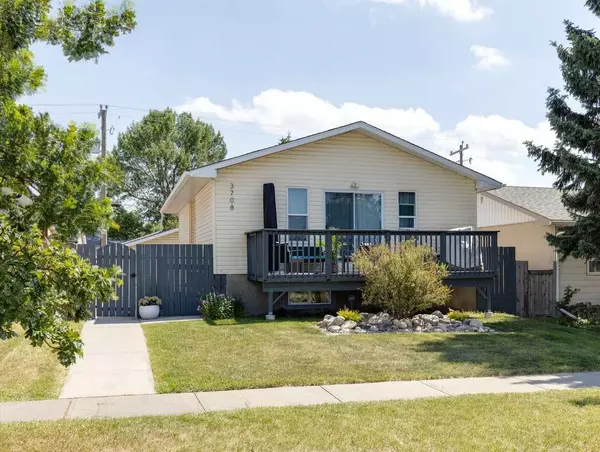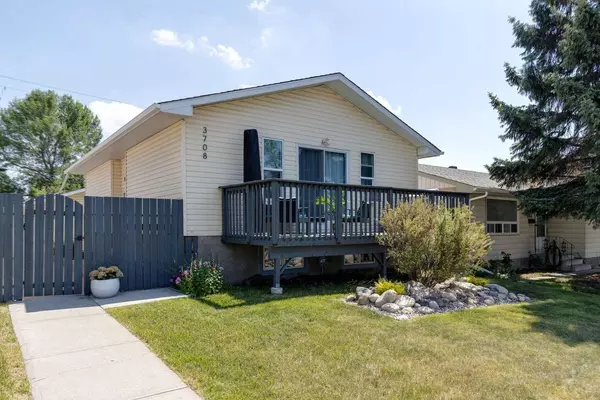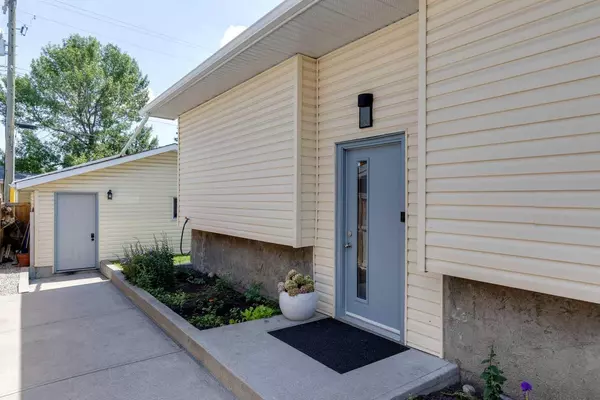For more information regarding the value of a property, please contact us for a free consultation.
3708 28 ST SE Calgary, AB T2B 2J2
Want to know what your home might be worth? Contact us for a FREE valuation!

Our team is ready to help you sell your home for the highest possible price ASAP
Key Details
Sold Price $560,000
Property Type Single Family Home
Sub Type Detached
Listing Status Sold
Purchase Type For Sale
Square Footage 894 sqft
Price per Sqft $626
Subdivision Dover
MLS® Listing ID A2149311
Sold Date 07/23/24
Style Bi-Level
Bedrooms 4
Full Baths 2
Originating Board Calgary
Year Built 1974
Annual Tax Amount $2,662
Tax Year 2024
Lot Size 4,004 Sqft
Acres 0.09
Property Description
Just when you thought you had missed your chance to own an affordable detached family home in Calgary's real estate market, this GEM appears! With its proximity to schools, green spaces, the multiple garden beds and impressive oversized double garage, this home is an amazing fit for families, gardeners, hobbyists and the mechanically inclined.
Your spacious west-facing deck provides the perfect spot to enjoy downtown vistas with your morning coffee, or seasonal fireworks in the evening; and it also lets you watch your kids play across the street in the park. This beautifully renovated bi-level home is just 3min to Deerfoot Trail, and 9 min to downtown; while Beach Volleyball, a Splash Park and 5 playgrounds are just steps from your door.
This 2 bedroom up and 2 bedroom down home has been extensively renovated to create an open-concept space and shows fantastic pride of ownership. The lower level is poised to facilitate potential income with an additional kitchen space. Updates in 2021 include: House roof, a full remodel of the kitchen and 2 bathrooms, flat ceilings, plumbing updates, new flooring throughout, all new LED lighting, new appliances and conversion to smart home operation of lights, thermostat, door bell and garage door opener. Basement received new insulation and drywall, carpets and doors, and new larger windows. Furnace was replaced in 2018. The impressive HEATED GARAGE boasts 220v power, oversized double parking, 9 foot ceilings with oversized 7 foot door, and very handy additional adjacent parking pad.
This home offers incredible value, a great location, beautiful renovations, and the potential for additional income. Don't miss out.
Location
Province AB
County Calgary
Area Cal Zone E
Zoning R-C1
Direction W
Rooms
Basement Finished, Full
Interior
Interior Features Bar, Kitchen Island
Heating Forced Air, Natural Gas
Cooling None
Flooring Carpet, Hardwood
Appliance Dishwasher, Electric Oven, Electric Stove, Microwave Hood Fan, Refrigerator, Washer/Dryer
Laundry Lower Level
Exterior
Parking Features 220 Volt Wiring, Alley Access, Double Garage Detached, Garage Door Opener, Garage Faces Rear, Heated Garage, Insulated, Oversized, Parking Pad
Garage Spaces 2.0
Garage Description 220 Volt Wiring, Alley Access, Double Garage Detached, Garage Door Opener, Garage Faces Rear, Heated Garage, Insulated, Oversized, Parking Pad
Fence Fenced
Community Features Playground, Schools Nearby
Roof Type Asphalt Shingle
Accessibility Accessible Entrance
Porch Deck
Lot Frontage 40.0
Exposure W
Total Parking Spaces 3
Building
Lot Description Back Yard, Front Yard, Garden
Foundation Poured Concrete
Architectural Style Bi-Level
Level or Stories Bi-Level
Structure Type Vinyl Siding,Wood Frame
Others
Restrictions None Known
Tax ID 91273866
Ownership Private
Read Less



