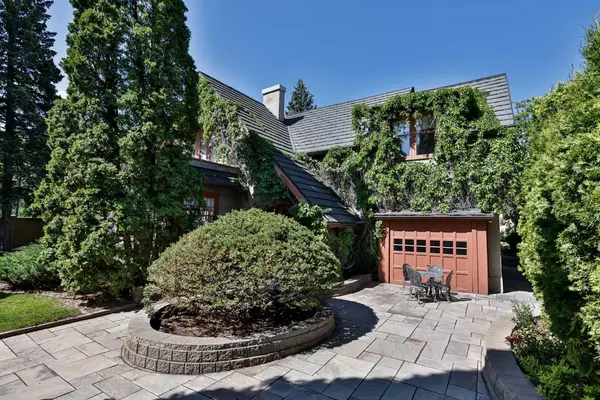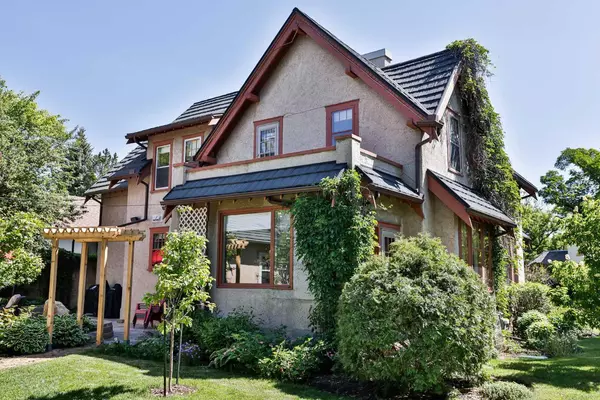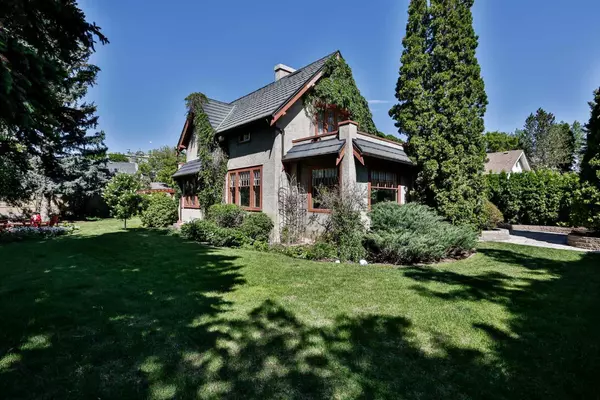For more information regarding the value of a property, please contact us for a free consultation.
330 13 ST S Lethbridge, AB T1J 2V6
Want to know what your home might be worth? Contact us for a FREE valuation!

Our team is ready to help you sell your home for the highest possible price ASAP
Key Details
Sold Price $752,500
Property Type Single Family Home
Sub Type Detached
Listing Status Sold
Purchase Type For Sale
Square Footage 2,343 sqft
Price per Sqft $321
Subdivision London Road
MLS® Listing ID A2139678
Sold Date 07/23/24
Style 2 Storey
Bedrooms 4
Full Baths 3
Half Baths 1
Originating Board Lethbridge and District
Year Built 1927
Annual Tax Amount $7,541
Tax Year 2024
Lot Size 0.297 Acres
Acres 0.3
Property Description
You have all wondered what's behind this 8-foot-tall privacy wall on 13th St. South. Well, the time is now, and you will not be disappointed! As soon as you walk through the gate, you will be in awe of the landscaping, the climbing vines, and the street appeal of the front of the house. This is the definition of charm and character along with newly updated amenities.
As you walk under the swooped roof and head into the front entrance of the home with the refinished hardwood floors, beautiful French doors open up into the large living space at the front of the home with windows on all three sides, allowing you a full view of your amazing yard finished off built-in speakers that are hooked to a control four systems. The space is connected to the large dining room area with wainscoting, wallpaper, more windows, and saloon door access into the kitchen area featuring newer white cabinets, added storage, granite countertops, and stainless steel appliances. There is also a back office area off the kitchen with a separate rear entrance for conveyance. As you head towards the half bath and another back entrance by the attached garage and detached double car garage.
As you circle back to the front entrance, you will head up to the second floor where there's a continuation of the hardwood floors up the stairs, charming wood railing, beautiful upgraded lighting, four bedrooms, and two full bathrooms, one of which has been completely updated with beautiful marble finishes, a steam shower, and electric in-floor heating. One of the bedrooms at the rear of the home features access onto a rooftop patio area, looking onto your large backyard with mature trees.
As you make your way to the basement there is a kids climbing wall and secret hide out cubby. The rest of the basement has had updates with new carpet, paint, a fully renovated bathroom with in-floor heating, a laundry room, workout area, and mechanical all together on one side of the basement. With tons of updates done in 2012 like professional asbestos mitigation, a new boiler system, updated electrical, hot water tank, water softener, and a beautiful metal roof!
The backyard features a pergola with a hot tub, multiple patio areas with beautiful interlocking, oversize interlocking brick with a fire pit area, a dog run, shed, double car garage, not to mention all of the trees, shrubs and climbing vines on your 8-foot-tall privacy wall that surrounds the entire property, fully gated, and the beautiful lush plants from peonies, hostas, bleeding hearts, poppies clematis, raspberry canes, grape vines, and some of the tallest trees in Lethbridge. See for yourself with your favorite realtor today!!
Location
Province AB
County Lethbridge
Zoning R-L(L)
Direction E
Rooms
Other Rooms 1
Basement Finished, Full
Interior
Interior Features Built-in Features, Crown Molding, French Door, Granite Counters, Kitchen Island, Pantry
Heating Boiler, Natural Gas
Cooling None
Flooring Carpet, Hardwood, Tile
Fireplaces Number 1
Fireplaces Type Electric
Appliance Dishwasher, Garage Control(s), Gas Range, Microwave Hood Fan, Refrigerator, Washer/Dryer, Window Coverings
Laundry In Basement
Exterior
Parking Features Double Garage Detached, Single Garage Detached
Garage Spaces 2.0
Garage Description Double Garage Detached, Single Garage Detached
Fence Fenced
Community Features Park, Playground, Schools Nearby, Shopping Nearby, Sidewalks, Street Lights, Walking/Bike Paths
Roof Type Metal
Porch Patio
Lot Frontage 100.0
Total Parking Spaces 3
Building
Lot Description Back Yard, Gazebo, Front Yard, Lawn, Landscaped, Many Trees, Private
Foundation Poured Concrete
Architectural Style 2 Storey
Level or Stories Two
Structure Type Stucco
Others
Restrictions None Known
Tax ID 91308385
Ownership Private
Read Less



