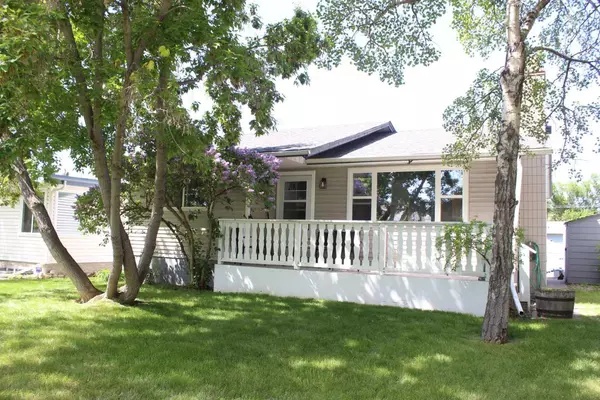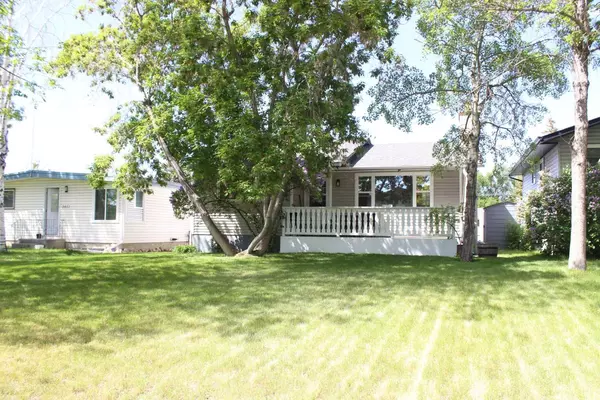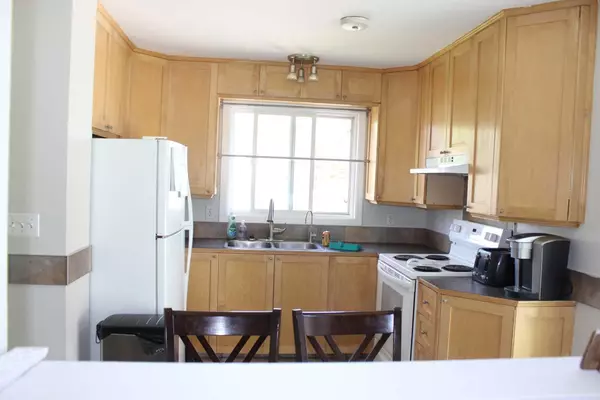For more information regarding the value of a property, please contact us for a free consultation.
3455 30A AVE SE Calgary, AB T2B 0H7
Want to know what your home might be worth? Contact us for a FREE valuation!

Our team is ready to help you sell your home for the highest possible price ASAP
Key Details
Sold Price $500,113
Property Type Single Family Home
Sub Type Detached
Listing Status Sold
Purchase Type For Sale
Square Footage 966 sqft
Price per Sqft $517
Subdivision Dover
MLS® Listing ID A2139491
Sold Date 07/23/24
Style Bungalow
Bedrooms 4
Full Baths 2
Originating Board Calgary
Year Built 1970
Annual Tax Amount $2,331
Tax Year 2024
Lot Size 4,800 Sqft
Acres 0.11
Property Description
The perfect home for the growing family: 4 bedrooms, 2 full bathrooms, huge living spaces, terrific yard along with a full garage and RV parking pad. The home has been lovingly renovated, upgraded and maintained over the years. The kitchen is smartly finished with ample Maple cabinetry and stylish ceramic tile featuring along with nice dining area all open to a generous living room. The living room is large for the whole family to enjoy by the natural wood burning fireplace. The main bath is gorgeous with high end finishings including marble flooring and granite countertops. 3 good sized bedroom all with plenty of closet space complete the main floor. Downstairs features a 4th bedroom, another full renovated bathroom and spacious laundry crafting work space. The real attraction downstairs is the enormous family rec-room with yet another wood burning fireplace and convenient bar space; so much flexible space to play and grow here. Endless upgrades like the 50 yr roof, vinyl windows, water filtration and softener with attention to plumbing and electrics too. Premium a high end flooring throughout the whole house and innovative/contemporary vinyl wall paneling downstairs make the home easy to keep clean and take the daily abuse of family living. Unique to this community is the park like setting of joined front yards with common bike path and play space. Enjoy watching your kids play from the comfort of your private front deck and its vinyl plank flooring. Solid double car garage and huge RV parking pad out back to house all the big toys. Close to schools, playgrounds, shops and so much more. A fantastic home for your fantastic family, no disappointments!
Location
Province AB
County Calgary
Area Cal Zone E
Zoning R-C1
Direction S
Rooms
Basement Finished, Full
Interior
Interior Features Dry Bar, See Remarks, Vinyl Windows
Heating Forced Air, Natural Gas
Cooling None
Flooring Ceramic Tile, Laminate
Fireplaces Number 2
Fireplaces Type Living Room, Recreation Room, Stone, Wood Burning
Appliance Dryer, Electric Stove, Range Hood, Refrigerator, Washer, Water Purifier, Water Softener
Laundry Laundry Room, Lower Level
Exterior
Parking Features Double Garage Detached, Off Street, Parking Pad, Stall
Garage Spaces 2.0
Garage Description Double Garage Detached, Off Street, Parking Pad, Stall
Fence Fenced
Community Features Other, Park, Playground, Schools Nearby, Shopping Nearby, Sidewalks, Tennis Court(s), Walking/Bike Paths
Roof Type Asphalt Shingle
Porch Front Porch, See Remarks
Lot Frontage 40.0
Total Parking Spaces 3
Building
Lot Description Back Lane, Back Yard, Lawn, See Remarks
Foundation Poured Concrete
Architectural Style Bungalow
Level or Stories One
Structure Type Vinyl Siding
Others
Restrictions None Known
Tax ID 91239513
Ownership Private
Read Less



