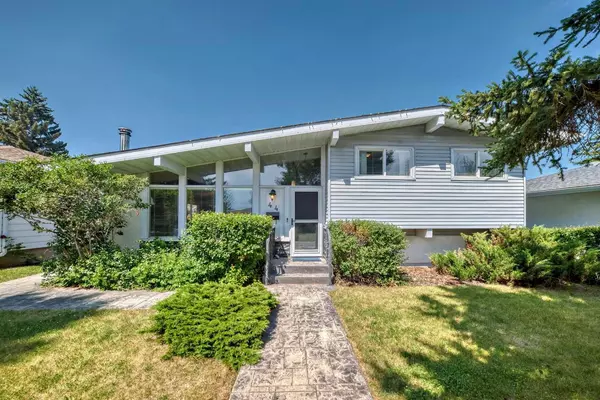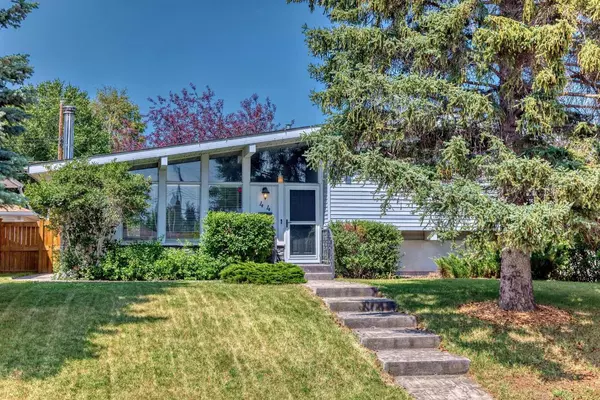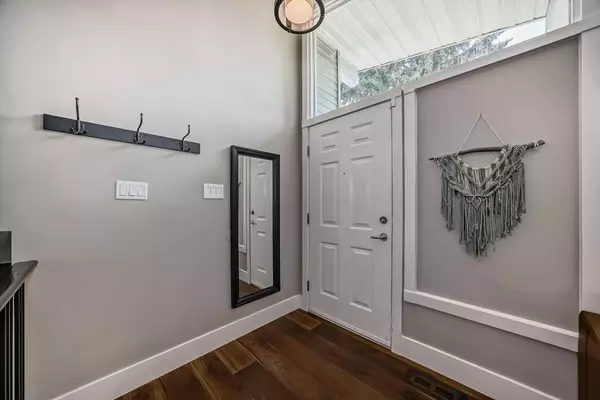For more information regarding the value of a property, please contact us for a free consultation.
44 Atlanta CRES SE Calgary, AB T2J 0Y1
Want to know what your home might be worth? Contact us for a FREE valuation!

Our team is ready to help you sell your home for the highest possible price ASAP
Key Details
Sold Price $750,000
Property Type Single Family Home
Sub Type Detached
Listing Status Sold
Purchase Type For Sale
Square Footage 1,122 sqft
Price per Sqft $668
Subdivision Acadia
MLS® Listing ID A2149407
Sold Date 07/23/24
Style 4 Level Split
Bedrooms 5
Full Baths 2
Half Baths 1
Originating Board Calgary
Year Built 1961
Annual Tax Amount $3,930
Tax Year 2024
Lot Size 4,994 Sqft
Acres 0.11
Property Description
5 BEDROOMS | VAULTED CEILINGS | EN-SUITE | RENOVATED | AIR CONDITIONED | WALK TO ALL LEVELS OF SCHOOLS - Welcome to 44 Atlanta Crescent SE, located in the mature Southeast neighbourhood of Acadia. As you step inside this immaculately maintained 5 bedroom, 2.5 bathroom home with 1970 square feet of total livable space, you'll be captivated by large south-facing windows that fill the space with natural light. Functionality is key with this well-designed renovation optimizing space for the contemporary family living along with style and comfort. Featuring wide-plank engineered hardwood flooring, the main level layout seamlessly flows together the living room, kitchen, and dining room making this home perfect for entertaining friends and family. The modern kitchen is a chef's paradise, featuring a large island with an abundance of counter space and stainless-steel appliances, including a double oven, and access to the patio for outdoor grilling with a natural gas hook up. The lower levels have newer carpet, modern light fixtures, and a beautifully updated bathroom with tiled shower. The fully finished basement provides opportunities to be used as a home theatre, workout space, recreational room and more.
You can find comfort on those hot summer days with the air conditioning and warmth in the cooler months with an updated high-efficiency furnace. Outside you will find a beautifully maintained backyard with perennial flower beds and established trees offering privacy, perfect for relaxing or hosting outdoor gatherings. Don't miss out on this home, located on a quiet street within walking distance to all levels of schools all while having access to all the amenities along Macloed Trail. This house won't stay on the market for long, schedule your private viewing today!
Location
Province AB
County Calgary
Area Cal Zone S
Zoning R-C1
Direction S
Rooms
Other Rooms 1
Basement Finished, Full
Interior
Interior Features Beamed Ceilings, High Ceilings, Kitchen Island, Stone Counters
Heating Forced Air
Cooling Central Air
Flooring Carpet, Ceramic Tile, Hardwood
Fireplaces Number 1
Fireplaces Type Electric
Appliance Central Air Conditioner, Dishwasher, Dryer, Microwave, Refrigerator, Stove(s), Washer, Window Coverings
Laundry Laundry Room, Lower Level
Exterior
Parking Features Double Garage Detached
Garage Spaces 2.0
Garage Description Double Garage Detached
Fence Fenced
Community Features Golf, Playground, Pool, Schools Nearby, Shopping Nearby
Roof Type Asphalt Shingle
Porch Deck
Lot Frontage 49.97
Total Parking Spaces 4
Building
Lot Description Back Lane, Back Yard, Lawn, Level, Private, Treed
Foundation Poured Concrete
Architectural Style 4 Level Split
Level or Stories 4 Level Split
Structure Type Metal Siding ,Stucco,Vinyl Siding,Wood Frame
Others
Restrictions None Known
Tax ID 91497868
Ownership Private
Read Less



