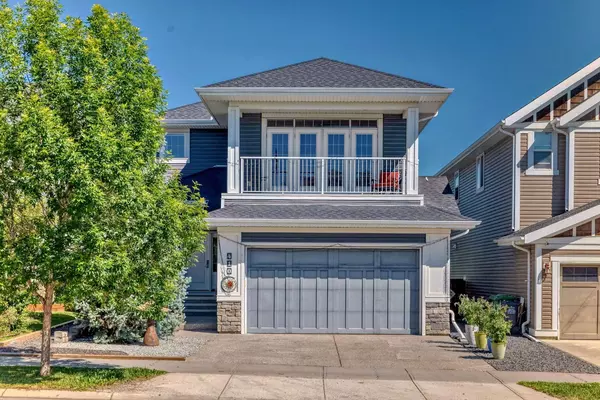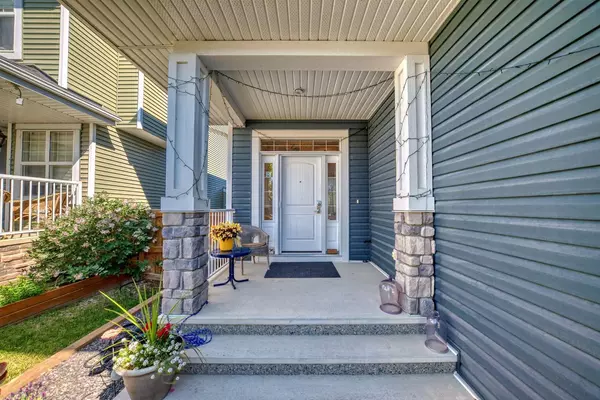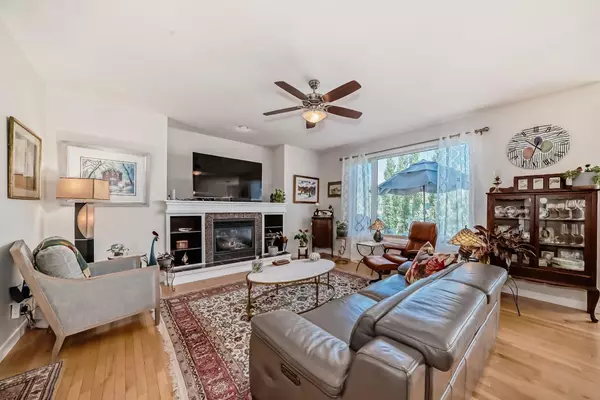For more information regarding the value of a property, please contact us for a free consultation.
410 River Heights DR Cochrane, AB T4C 0H8
Want to know what your home might be worth? Contact us for a FREE valuation!

Our team is ready to help you sell your home for the highest possible price ASAP
Key Details
Sold Price $649,900
Property Type Single Family Home
Sub Type Detached
Listing Status Sold
Purchase Type For Sale
Square Footage 2,005 sqft
Price per Sqft $324
Subdivision River Song
MLS® Listing ID A2147813
Sold Date 07/23/24
Style 2 Storey
Bedrooms 3
Full Baths 2
Half Baths 1
Originating Board Calgary
Year Built 2010
Annual Tax Amount $3,948
Tax Year 2023
Lot Size 4,366 Sqft
Acres 0.1
Property Description
Welcome to this recently updated 2-storey walkout located close to Bow Valley High School, beautifully walking paths to the river, dog park, Spray Lakes Family Sports Centre, the BRAND NEW *under construction* CO-OP and other shopping! Enter into the generous foyer and front hall closet. Up 1 step, a 2pcs bath to the left tucked away from the living space & kitchen. The living room has a beautiful, central fireplace as focal point which leads seamlessly into the kitchen & eating. Make note of the NEW Quartz Island, under mount sink, tap touch faucet, NEW Fridge & NEW induction Stove. NEW interior paint and NEW light fixtures finish off the space. Exit to your back deck, incredible views and NEW stairs to walkout level below. A spacious back hall closet space, garage & downstairs access can be found here. Walkout Basement is light & bright complete with a NEW furnace & water softener in 2023. NEW carpet on stairs lead to the upper floor. A front bonus room with private deck access is the perfect place to enjoy the morning sun. 2 excellent sized bedrooms and a 4pcs bathroom are great for kids or guests. A NEW Handi-tub in the 4pcs bath gives you options! The primary suite is spacious with a walk-through closet leading into the 5 pcs ensuite. Additional notes are sliding screens to both front & rear doors, shed, epoxy floor in garage & utility sink in the basement - beautifully landscaped yard front & back. This home is move-in ready and flexible possession available. Book to view today!
Location
Province AB
County Rocky View County
Zoning R-LD
Direction S
Rooms
Other Rooms 1
Basement Separate/Exterior Entry, Full, Unfinished, Walk-Out To Grade
Interior
Interior Features Ceiling Fan(s), Granite Counters, Kitchen Island, No Smoking Home, Open Floorplan
Heating Central, Natural Gas
Cooling None
Flooring Carpet, Ceramic Tile, Hardwood
Fireplaces Number 1
Fireplaces Type Gas, Living Room
Appliance Dishwasher, Dryer, Garage Control(s), Induction Cooktop, Microwave, Refrigerator, Washer, Water Softener, Window Coverings
Laundry In Basement
Exterior
Parking Features Double Garage Attached
Garage Spaces 2.0
Garage Description Double Garage Attached
Fence Fenced
Community Features Playground, Schools Nearby, Shopping Nearby, Sidewalks, Street Lights, Walking/Bike Paths
Roof Type Asphalt Shingle
Porch Deck, Front Porch
Lot Frontage 38.06
Total Parking Spaces 4
Building
Lot Description Landscaped, Rectangular Lot, See Remarks, Sloped Down
Foundation Poured Concrete
Architectural Style 2 Storey
Level or Stories Two
Structure Type See Remarks,Vinyl Siding,Wood Frame
Others
Restrictions Restrictive Covenant,Utility Right Of Way
Tax ID 84132896
Ownership Private
Read Less
GET MORE INFORMATION




