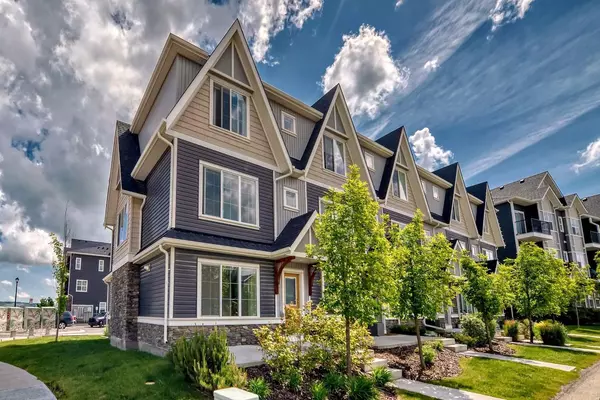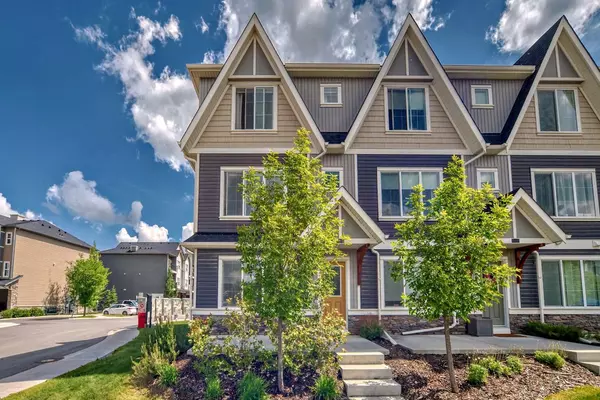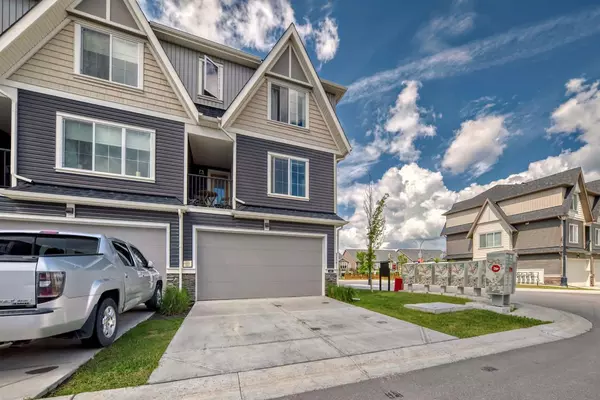For more information regarding the value of a property, please contact us for a free consultation.
250 Fireside VW #601 Cochrane, AB T4C2M2
Want to know what your home might be worth? Contact us for a FREE valuation!

Our team is ready to help you sell your home for the highest possible price ASAP
Key Details
Sold Price $460,000
Property Type Townhouse
Sub Type Row/Townhouse
Listing Status Sold
Purchase Type For Sale
Square Footage 1,614 sqft
Price per Sqft $285
Subdivision Fireside
MLS® Listing ID A2145571
Sold Date 07/23/24
Style 3 Storey
Bedrooms 2
Full Baths 2
Half Baths 1
Condo Fees $326
HOA Fees $4/ann
HOA Y/N 1
Originating Board Calgary
Year Built 2020
Annual Tax Amount $2,472
Tax Year 2023
Lot Size 1,908 Sqft
Acres 0.04
Property Description
Welcome home to this END UNIT, former SHOW HOME in the bustling community of FIRESIDE, Cochrane. Imagine sitting, sipping coffee in your upgraded living room while enjoying the natural light from windows on the East, West and North of the home. The extra space for a full-size dining table in your bump-out eating area makes your living space feel roomy, open and luxurious. Kitchen and living area are complemented by LUXURY VINYL PLANK, CORIAN COUNTERTOPS, and OVERSIZED fridge. For the chefs out there, enjoy the versatility of natural GAS COOK TOP and convenience of double drop sinks. With summer upon us, enjoy the East facing patio with view of the Fireside Pond, Gleneagles and don't forget your natural GAS OUTLET for year-round BBQ convenience. Beautiful Wall-Paper accents in the Living Area, Powder Room, Upstairs Hallway, Main Bedroom and Ensuite ties the home together harmoniously from top to bottom. Special lay out upstairs with two bedrooms, each that could be used as a primary bedroom and each featuring their OWN ENSUITE bathroom and WALK IN CLOSET. On the ground level is a room for your HOME OFFICE, hobby room or spare bedroom to complete this THREE BEDROOM Home, with WINDOW TREATMENTS and multiple CEILING FANS included throughout. In the FULLY FINISHED GARAGE you will find a WORK BENCH and SHELVING included, a HEATER plus the furnace room makes for convenient extra storage with access through the garage. This home includes 2 additional parking spaces in the driveway, for a total of 4 spaces including the garage. Fireside has a bustling commercial district with fast food, medical, dental, shopping boutiques and restaurants. The community is a hive of activity with multiple playgrounds, walking paths, Fireside K-8 School (Rockyview Schools) and Holy Spirit K –6 School (Calgary Catholic School District). 10 minutes South to Hwy 1 and then East to Calgary or West to the Mountains. Take this opportunity to join this vibrant community and enjoy all that Cochrane has to offer.
Location
Province AB
County Rocky View County
Zoning R-MD
Direction W
Rooms
Other Rooms 1
Basement None
Interior
Interior Features Ceiling Fan(s), Kitchen Island
Heating Central
Cooling None
Flooring Carpet, Tile, Vinyl Plank
Appliance Dishwasher, Dryer, Gas Cooktop, Microwave, Refrigerator, Washer, Window Coverings
Laundry In Unit, Upper Level
Exterior
Parking Features Concrete Driveway, Double Garage Attached, Garage Door Opener, Garage Faces Rear, Parking Pad
Garage Spaces 2.0
Garage Description Concrete Driveway, Double Garage Attached, Garage Door Opener, Garage Faces Rear, Parking Pad
Fence None
Community Features Playground, Schools Nearby, Shopping Nearby, Walking/Bike Paths
Amenities Available Visitor Parking
Roof Type Asphalt Shingle
Porch Balcony(s)
Lot Frontage 25.33
Total Parking Spaces 4
Building
Lot Description Landscaped
Foundation Poured Concrete
Architectural Style 3 Storey
Level or Stories Three Or More
Structure Type Vinyl Siding
Others
HOA Fee Include Amenities of HOA/Condo,Common Area Maintenance,Insurance,Maintenance Grounds,Parking,Professional Management,Reserve Fund Contributions
Restrictions Board Approval,Pet Restrictions or Board approval Required
Tax ID 84129097
Ownership Private
Pets Allowed Restrictions
Read Less



