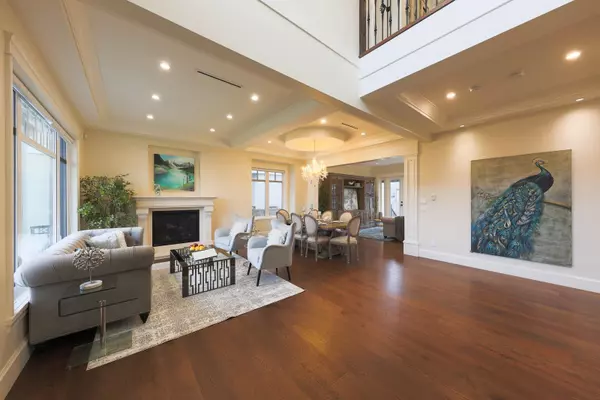For more information regarding the value of a property, please contact us for a free consultation.
6558 UNION ST Burnaby, BC V5B 1W8
Want to know what your home might be worth? Contact us for a FREE valuation!

Our team is ready to help you sell your home for the highest possible price ASAP
Key Details
Sold Price $3,010,000
Property Type Single Family Home
Sub Type House/Single Family
Listing Status Sold
Purchase Type For Sale
Square Footage 3,517 sqft
Price per Sqft $855
Subdivision Sperling-Duthie
MLS Listing ID R2879085
Sold Date 07/14/24
Style 2 Storey w/Bsmt.
Bedrooms 6
Full Baths 6
Abv Grd Liv Area 1,379
Total Fin. Sqft 3517
Year Built 2017
Annual Tax Amount $8,230
Tax Year 2023
Lot Size 5,700 Sqft
Acres 0.13
Property Description
A luxurious house with mountain view located on a quiet inner street in Burnaby North. Great location! Perfect family neighbourhood just a short walk to Burnaby North High School, Westridge Elementary & Kensington Square Shopping Centre with SFU just a few minutes away. 4 generous sized ensuite bedrooms above, deluxe master bedroom with walk-in closet & 2nd master bedroom has balcony; engineered hardwood floor, high quality appliances, A/C, HRV, radiant heating, central vacuum, security monitoring system. Basement has recreation room and separate entry two bedroom suite. Too much to mention! Pleasure to show!
Location
Province BC
Community Sperling-Duthie
Area Burnaby North
Zoning R5
Rooms
Basement Fully Finished
Kitchen 2
Interior
Interior Features Air Conditioning, ClthWsh/Dryr/Frdg/Stve/DW, Disposal - Waste, Drapes/Window Coverings, Garage Door Opener, Heat Recov. Vent., Microwave, Oven - Built In, Security System, Vacuum - Built In
Heating Natural Gas, Radiant
Fireplaces Number 1
Fireplaces Type Natural Gas
Heat Source Natural Gas, Radiant
Exterior
Exterior Feature Balcony(s), Fenced Yard
Parking Features Garage; Double
Garage Spaces 2.0
View Y/N Yes
View Mountain
Roof Type Asphalt
Lot Frontage 50.0
Lot Depth 114.0
Total Parking Spaces 2
Building
Story 3
Foundation Concrete Perimeter
Sewer City/Municipal
Water City/Municipal
Structure Type Frame - Wood
Others
Tax ID 009-147-195
Energy Description Natural Gas,Radiant
Read Less
Bought with Magsen Realty Inc.



