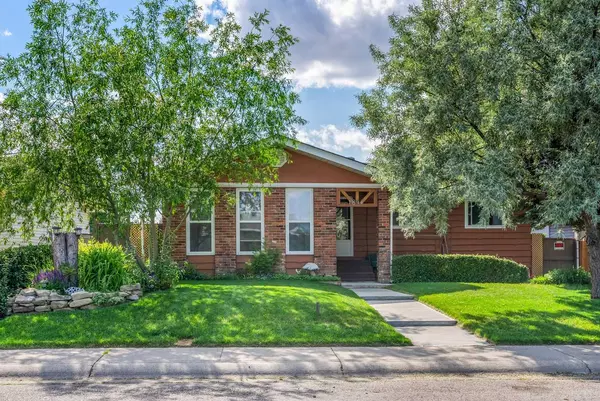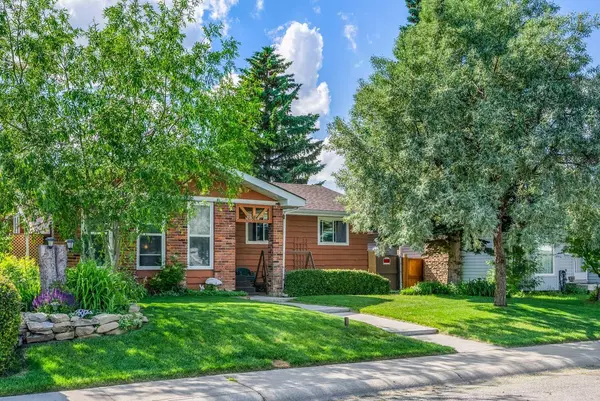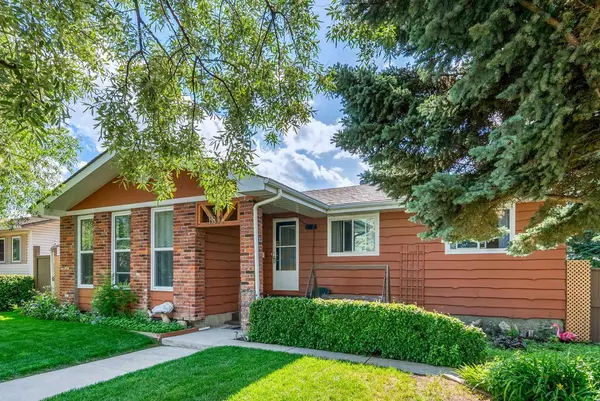For more information regarding the value of a property, please contact us for a free consultation.
1811 Pinetree CRES NE Calgary, AB T1Y 1L6
Want to know what your home might be worth? Contact us for a FREE valuation!

Our team is ready to help you sell your home for the highest possible price ASAP
Key Details
Sold Price $685,000
Property Type Single Family Home
Sub Type Detached
Listing Status Sold
Purchase Type For Sale
Square Footage 1,278 sqft
Price per Sqft $535
Subdivision Pineridge
MLS® Listing ID A2146350
Sold Date 07/23/24
Style Bungalow
Bedrooms 5
Full Baths 2
Half Baths 1
Originating Board Calgary
Year Built 1975
Annual Tax Amount $3,139
Tax Year 2024
Lot Size 5,715 Sqft
Acres 0.13
Property Description
Pride of Ownership! This very large 1278 sq ft Bungalow features a number of renovations. Enter to a large front living room - a beautiful adult space , or ideal spot for big family gatherings. The kitchen has been renovated with beautiful white kitchen cabinets, a box window for plants or herb, deep modern farm sink, stainless steel appliances, and quartz countertops. The sunken family room is comfortable and inviting with its Wood Burning Fireplace Insert. The upstairs features 3 bedrooms - The primary can easily host a king sized bed. Both the full family bath and the 2 pc ensuite have been upgraded. The basement has been fully developed. The exterior entrance to the the basement stairs could become a private entrance. Downstairs you will find a large rec room with wet bar (pool table is negotiable), storage room, Laundry, a renovated 5 pc bathroom, and 2 additional bedrooms (windows may not meet current egress requirements). The furnace has been upgraded to a high efficiency. Hot water tank is 2019. Electrical panel has been changed. Outside you will find a covered deck with Hot Tub. The Oversized Double Detached Garage is a dream featuring 220 wiring. Additional parking adjacent to the garage could host a trailer or project vehicle. The back lane is paved. The front yard is well manicured with paved sidewalks. Walking distance to schools and shopping. On a quiet street. Well cared for property with long time owners. Truly a lovely property.
Location
Province AB
County Calgary
Area Cal Zone Ne
Zoning R-C1
Direction E
Rooms
Other Rooms 1
Basement Finished, Full
Interior
Interior Features Bar, Quartz Counters, Vinyl Windows
Heating Forced Air
Cooling None
Flooring Carpet, Ceramic Tile, Vinyl Plank
Fireplaces Number 1
Fireplaces Type Blower Fan, Family Room, Insert, Wood Burning
Appliance Dishwasher, Dryer, Electric Range, Microwave Hood Fan, Refrigerator, Washer, Window Coverings
Laundry In Basement
Exterior
Parking Features 220 Volt Wiring, Alley Access, Double Garage Detached, Oversized
Garage Spaces 2.0
Carport Spaces 2
Garage Description 220 Volt Wiring, Alley Access, Double Garage Detached, Oversized
Fence Fenced
Community Features Playground, Schools Nearby, Shopping Nearby, Sidewalks, Street Lights
Roof Type Asphalt Shingle
Porch Deck, See Remarks
Lot Frontage 52.0
Total Parking Spaces 2
Building
Lot Description Back Lane, Landscaped, Street Lighting, Private, Rectangular Lot, Treed
Foundation Poured Concrete
Architectural Style Bungalow
Level or Stories One
Structure Type Brick,Cedar,Wood Frame
Others
Restrictions None Known
Tax ID 91079442
Ownership Private
Read Less



