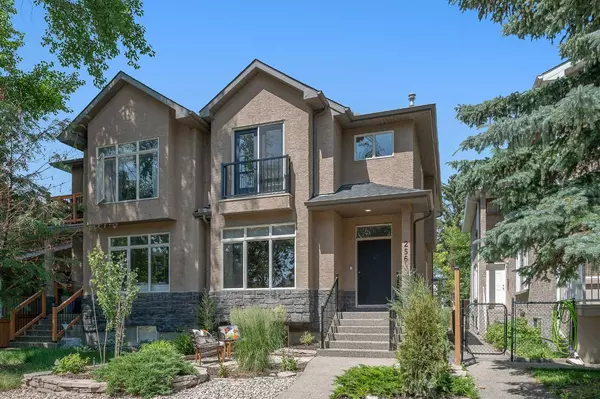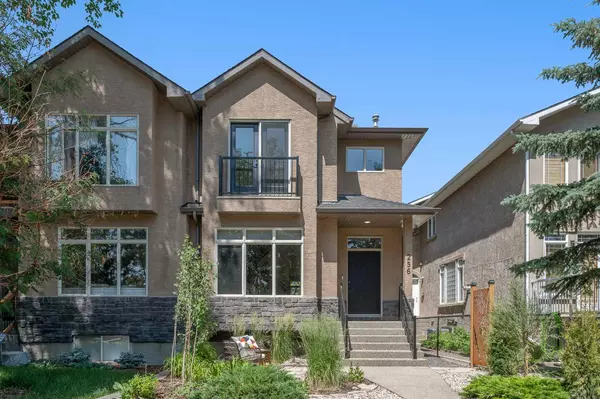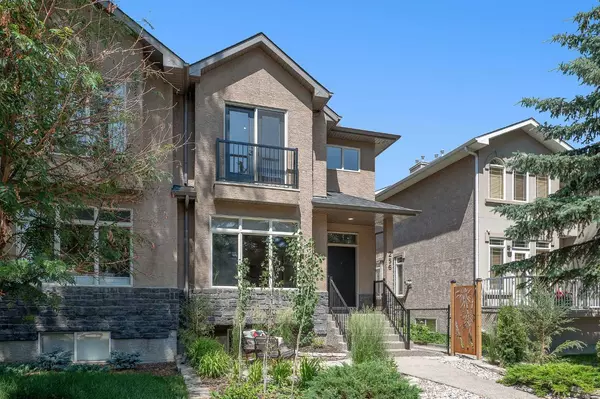For more information regarding the value of a property, please contact us for a free consultation.
256 21 AVE NE Calgary, AB T2E 1S4
Want to know what your home might be worth? Contact us for a FREE valuation!

Our team is ready to help you sell your home for the highest possible price ASAP
Key Details
Sold Price $805,000
Property Type Single Family Home
Sub Type Semi Detached (Half Duplex)
Listing Status Sold
Purchase Type For Sale
Square Footage 1,852 sqft
Price per Sqft $434
Subdivision Tuxedo Park
MLS® Listing ID A2149624
Sold Date 07/23/24
Style 2 Storey,Side by Side
Bedrooms 4
Full Baths 3
Half Baths 1
Originating Board Calgary
Year Built 2004
Annual Tax Amount $3,992
Tax Year 2024
Lot Size 3,132 Sqft
Acres 0.07
Property Description
Extensively & beautifully renovated 2+2 bedroom home in the mature community of Tuxedo Park, offering over 2700 sq ft of developed living space. The main level presents new hardwood floors, high ceilings & is illuminated with recessed lighting, showcasing the front dining room with elegant built-in buffet which seamlessly flows into the kitchen that's tastefully finished with custom granite tops & cabinetry, huge island/eating bar, Silgranit double sink with gold faucet, stainless steel appliances (most are new) & breakfast nook complete with built-in coffee bar. Adjacent to the kitchen, is a spacious living room anchored by a new stone fireplace with built-in moveable TV mount & built-ins. A 2 piece powder room completes the main level. The second level with new carpeting, hosts 2 bedrooms, a 4 piece bath, laundry with space saving barn door, plus a loft area, which is perfect for a home office space. The primary retreat with vaulted ceiling, new light/ceiling fan & Juliet balcony, boasts a walk-in closet & private 5 piece ensuite with dual sinks, rejuvenating jetted tub & new tile/stone shower. The basement has been completely renewed with new closets, doors, lighting & carpet & features a family room, 2 bedrooms & 3 piece bath. Other notable features include a newly redesigned main floor closet & staircase, Smart Bluetooth security system, highly upgraded electrical package, new hardware & light fixtures, mostly new window coverings, fresh paint throughout, extensive storage space & automatic smart locks on front & back doors. Outside, the front & back yards have been newly landscaped with custom stonework, trees, greenery, a fountain & underground sprinkler system. Parking is a breeze with a double detached garage. The location can't be beat – steps from the Italian Supermarket, Lina's Italian Market, high-end restaurants & close to The Winston Golf Club & Fox Hollow Golf Course, shopping, parks, biking paths, SAIT, downtown, 10 minutes to the airport & easy access to 16th Avenue & Deerfoot Trail.
Location
Province AB
County Calgary
Area Cal Zone Cc
Zoning R-C2
Direction S
Rooms
Other Rooms 1
Basement Finished, Full
Interior
Interior Features Bookcases, Breakfast Bar, Built-in Features, Ceiling Fan(s), Closet Organizers, Double Vanity, Granite Counters, High Ceilings, Jetted Tub, Kitchen Island, Open Floorplan, Recessed Lighting, Soaking Tub, Vaulted Ceiling(s), Walk-In Closet(s)
Heating Forced Air
Cooling None
Flooring Carpet, Hardwood, Tile
Fireplaces Number 1
Fireplaces Type Gas
Appliance Dishwasher, Dryer, Garage Control(s), Garburator, Microwave, Range Hood, Refrigerator, Washer, Window Coverings
Laundry Upper Level
Exterior
Parking Features Double Garage Detached
Garage Spaces 2.0
Garage Description Double Garage Detached
Fence Fenced
Community Features Golf, Park, Playground, Schools Nearby, Shopping Nearby, Sidewalks, Street Lights, Walking/Bike Paths
Roof Type Asphalt Shingle
Porch Patio
Lot Frontage 24.97
Total Parking Spaces 2
Building
Lot Description Back Lane, Back Yard, Front Yard, Lawn, Landscaped, Underground Sprinklers, Rectangular Lot
Foundation Poured Concrete
Architectural Style 2 Storey, Side by Side
Level or Stories Two
Structure Type Stone,Stucco,Wood Frame
Others
Restrictions None Known
Tax ID 91037960
Ownership Private
Read Less



