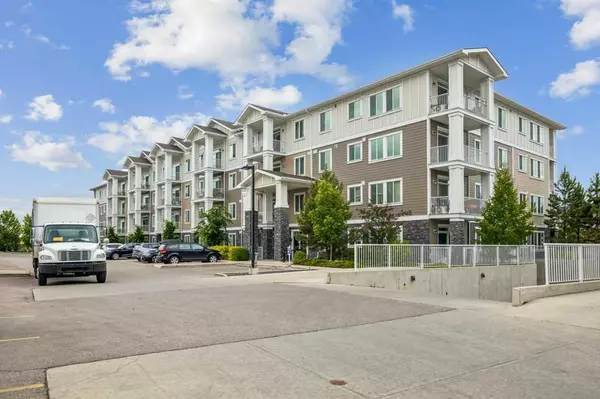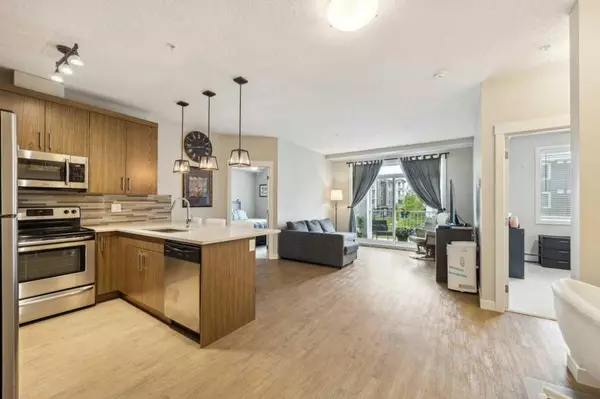For more information regarding the value of a property, please contact us for a free consultation.
522 Cranford DR SE #3205 Calgary, AB T3M 2L7
Want to know what your home might be worth? Contact us for a FREE valuation!

Our team is ready to help you sell your home for the highest possible price ASAP
Key Details
Sold Price $348,400
Property Type Condo
Sub Type Apartment
Listing Status Sold
Purchase Type For Sale
Square Footage 835 sqft
Price per Sqft $417
Subdivision Cranston
MLS® Listing ID A2146837
Sold Date 07/23/24
Style Apartment
Bedrooms 2
Full Baths 2
Condo Fees $455/mo
HOA Fees $15/ann
HOA Y/N 1
Originating Board Calgary
Year Built 2014
Annual Tax Amount $1,906
Tax Year 2024
Property Description
Welcome to your dream home in the heart of Cranston! This stunning condo, boasting over $23,000 in upgrades, exudes elegance and modern comfort. Step inside to be greeted by 9' ceilings that amplify the sense of space and airiness. The kitchen is a chef's paradise, adorned with sleek quartz countertops, 41" extended cabinetry, and a suite of stainless steel appliances. The upscale tiled flooring flows seamlessly throughout the living areas, complemented by chic pendant lighting that adds a touch of sophistication. The gourmet pantry ensures you have ample storage space, making meal prep a breeze. Your bright and spacious master bedroom is a true retreat, featuring high-quality carpet underfoot, a ceiling fan with light, and a generous walk-through closet. The ensuite bathroom is a sanctuary in itself, offering an oversized shower, his and hers sinks, and gleaming quartz countertops. The second bedroom and additional 4-piece bathroom are located at the opposite end of the unit, ensuring privacy for residents or guests. Natural light floods the living room, creating a warm and inviting atmosphere perfect for relaxation or entertaining guests. Step out onto your private balcony, equipped with a natural gas outlet, ideal for BBQs and enjoying serene evenings with a view of the courtyard. This condo is perfectly positioned, close to schools, playgrounds, shopping centers, the new south hospital, and just steps away from the scenic Fish Creek Park. Experience the pinnacle of convenience and style in this exceptional Cranston condo!
Location
Province AB
County Calgary
Area Cal Zone Se
Zoning M-2
Direction E
Rooms
Other Rooms 1
Interior
Interior Features Breakfast Bar, Ceiling Fan(s), Double Vanity, High Ceilings, Quartz Counters, Storage, Walk-In Closet(s)
Heating Baseboard, Natural Gas
Cooling None
Flooring Carpet, Linoleum, Tile
Appliance Dishwasher, Dryer, Electric Range, Microwave Hood Fan, Refrigerator, Washer
Laundry In Unit, Laundry Room
Exterior
Parking Features Stall, Titled
Garage Description Stall, Titled
Community Features Park, Playground, Schools Nearby, Shopping Nearby, Sidewalks, Street Lights, Walking/Bike Paths
Amenities Available Secured Parking, Storage, Visitor Parking
Roof Type Asphalt Shingle
Porch None
Exposure W
Total Parking Spaces 1
Building
Story 4
Foundation Poured Concrete
Architectural Style Apartment
Level or Stories Single Level Unit
Structure Type Composite Siding,Stone,Wood Frame
Others
HOA Fee Include Common Area Maintenance,Insurance,Maintenance Grounds,Parking,Professional Management,Reserve Fund Contributions,Sewer,Snow Removal,Trash,Water
Restrictions Restrictive Covenant,Utility Right Of Way
Ownership Private
Pets Allowed Restrictions
Read Less



