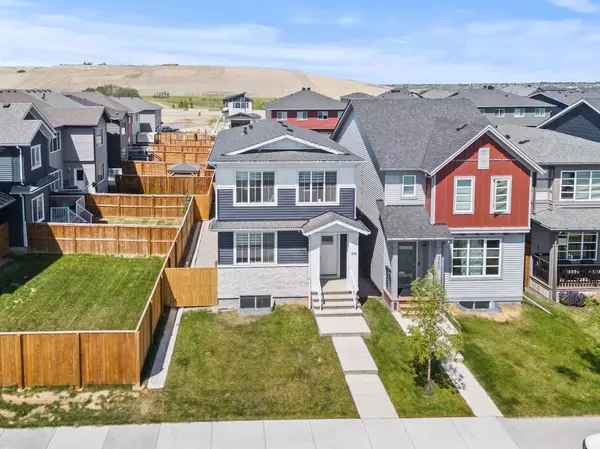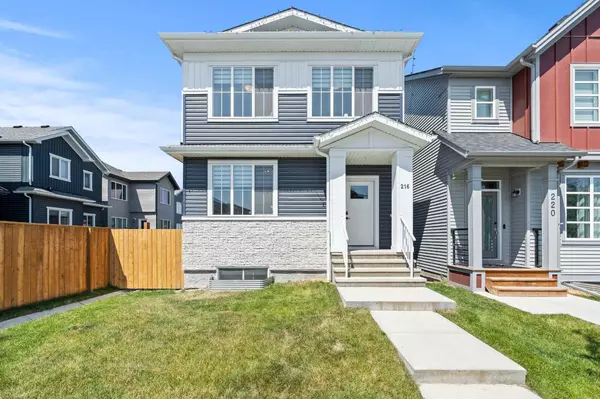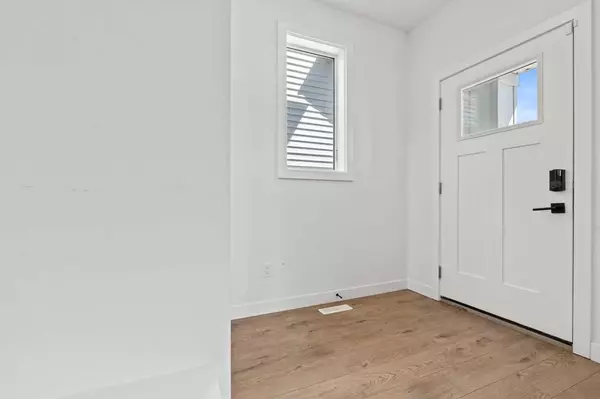For more information regarding the value of a property, please contact us for a free consultation.
216 Walgrove WAY SE Calgary, AB T2X 4A3
Want to know what your home might be worth? Contact us for a FREE valuation!

Our team is ready to help you sell your home for the highest possible price ASAP
Key Details
Sold Price $728,000
Property Type Single Family Home
Sub Type Detached
Listing Status Sold
Purchase Type For Sale
Square Footage 1,576 sqft
Price per Sqft $461
Subdivision Walden
MLS® Listing ID A2150141
Sold Date 07/22/24
Style 2 Storey
Bedrooms 4
Full Baths 3
Half Baths 1
Originating Board Calgary
Year Built 2021
Annual Tax Amount $3,726
Tax Year 2024
Lot Size 3,175 Sqft
Acres 0.07
Property Description
AMAZING INVESTMENT OPPORTUNITY! LEGAL BASEMENT SUITE | SEPARATE ENTRANCES | FULLY LANDSCAPED | DOUBLE DETACHED GARAGE | WIDER TRADITIONAL LOT | HUNTER DOUGLAS WINDOW COVERINGS | AIR-CONDITIONING | ESTATE HIGH-END FINISHINGS! This Immaculate like new home is situated on a quiet street in the desirable family friendly neighbourhood of Walden. As you enter you will notice the quality of craftsmanship, soaring 9' knockdown ceilings, and hard surface flooring throughout the main. This functional open concept layout features a bright front living room that seamlessly connects to the well sized dining room with built in bar. A gourmet kitchen is the focal point, with quartz counters, custom cabinets that reach to the ceiling, timeless subway tile backsplash, high-end stainless steel appliances including gas range, and a corner pantry for additional storage. Off the kitchen you have direct access to your large deck with BBQ gas line. The backyard has recently been landscaped and includes a double detached garage. The main floor is complete with a powder room tucked away and a pocket office/ tech zone ideal for homework or those who work form home. Upstairs there is two spacious secondary rooms, a convenient laundry room, and 4pc main bath with stone counters as well as upgraded plumbing fixtures. The primary retreat is situated at the back with a tray ceiling detail, expansive walk in closet, and luxurious ensuite including dual sinks, quartz counters, a massive fully tiled shower, and water closet. Enjoy income potential with a bright suited basement or a private space for multi-generational living. This level is sure to impress with a full kitchen including stainless steel appliances with a dishwasher, a sizeable dining /living room, laundry area, 4pc bath and sunny bedroom. This home is step to parks, pathways, schools, and plenty of amenities. A lively shopping district with 65+ shops & restaurants lies just south of 210th avenue, plus enjoy an easy commute with access to MacLeod trail and the ring road. Schedule your private showing today or view the 3D tour online!
Location
Province AB
County Calgary
Area Cal Zone S
Zoning R-G
Direction S
Rooms
Other Rooms 1
Basement Finished, Full, Suite
Interior
Interior Features Ceiling Fan(s), Double Vanity, Kitchen Island, No Smoking Home, Open Floorplan, Pantry, Quartz Counters, Recessed Lighting, Soaking Tub, Storage, Vinyl Windows, Walk-In Closet(s)
Heating Forced Air, Natural Gas
Cooling None
Flooring Carpet, Tile, Vinyl Plank
Appliance Bar Fridge, Dishwasher, Electric Stove, Freezer, Gas Stove, Microwave, Microwave Hood Fan, Range Hood, Refrigerator, Washer/Dryer
Laundry Laundry Room, Upper Level
Exterior
Parking Features Double Garage Detached
Garage Spaces 2.0
Garage Description Double Garage Detached
Fence Fenced
Community Features Other, Park, Playground, Schools Nearby, Shopping Nearby, Sidewalks, Street Lights, Walking/Bike Paths
Roof Type Asphalt Shingle
Porch Deck
Lot Frontage 29.36
Total Parking Spaces 2
Building
Lot Description Back Lane, Back Yard, Lawn, Landscaped, Level
Foundation Poured Concrete
Architectural Style 2 Storey
Level or Stories Two
Structure Type Stone,Vinyl Siding,Wood Frame
Others
Restrictions Easement Registered On Title,Restrictive Covenant
Tax ID 91134613
Ownership Private
Read Less



