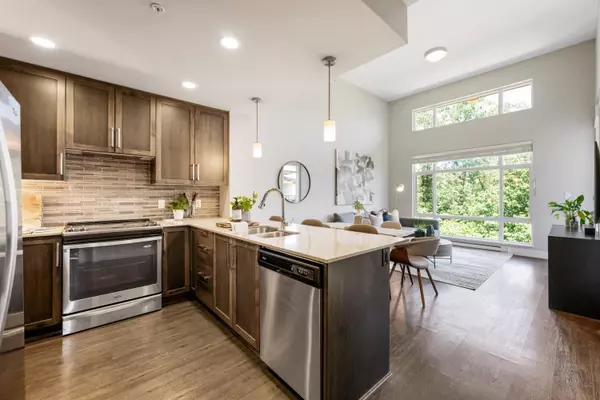For more information regarding the value of a property, please contact us for a free consultation.
2495 WILSON AVE #619 Port Coquitlam, BC V3C 0E4
Want to know what your home might be worth? Contact us for a FREE valuation!

Our team is ready to help you sell your home for the highest possible price ASAP
Key Details
Sold Price $720,000
Property Type Condo
Sub Type Apartment/Condo
Listing Status Sold
Purchase Type For Sale
Square Footage 820 sqft
Price per Sqft $878
Subdivision Central Pt Coquitlam
MLS Listing ID R2903615
Sold Date 07/16/24
Style Corner Unit,Penthouse
Bedrooms 2
Full Baths 2
Maintenance Fees $387
Abv Grd Liv Area 820
Total Fin. Sqft 820
Rental Info Pets Allowed w/Rest.,Rentals Allowed
Year Built 2016
Annual Tax Amount $2,158
Tax Year 2023
Property Description
One-of-a-kind PENTHOUSE in Orchid Riverside by Quantum Properties. This exclusive 2 bed 2-bath CORNER unit features soaring 13-FOOT VAULTED CEILINGS. Enjoy complete privacy with VIEWS of the lush courtyard & Coquitlam River. The primary bedroom includes a spacious walk-in closet & a 3-piece ensuite w/ radiant floors. The modern kitchen is equipped with S/S appliances & elegant granite countertops. The building boasts EV CHARGING stations & offers amenities, incld 2 exercise rooms, sauna, library, guest suite, games room, & theatre room. Located adjacent to Gates Park & Traboulay Trail, & more steps from shopping, breweries, New Rec Centre & West Coast Express. 2 Parking + 1 locker. 2 years of building warranty remaining.
Location
Province BC
Community Central Pt Coquitlam
Area Port Coquitlam
Building/Complex Name ORCHID 1 RIVERSIDE
Zoning RA2
Rooms
Basement Part
Kitchen 1
Interior
Interior Features ClthWsh/Dryr/Frdg/Stve/DW, Compactor - Garbage, Drapes/Window Coverings, Intercom, Microwave, Sprinkler - Fire, Vaulted Ceiling
Heating Baseboard
Fireplaces Type None
Heat Source Baseboard
Exterior
Exterior Feature Balcny(s) Patio(s) Dck(s)
Garage Spaces 2.0
Amenities Available Bike Room, Elevator, Exercise Centre, Garden, In Suite Laundry, Restaurant, Sauna/Steam Room, Storage, Wheelchair Access
View Y/N Yes
View GREENBELT, RIVER, COURTYARD
Roof Type Asphalt
Total Parking Spaces 2
Building
Story 1
Foundation Concrete Perimeter
Sewer City/Municipal
Water City/Municipal
Locker Yes
Structure Type Brick,Frame - Wood
Others
Restrictions Pets Allowed w/Rest.,Rentals Allowed
Tax ID 029-902-398
Energy Description Baseboard
Pets Allowed 2
Read Less
Bought with eXp Realty of Canada, Inc.



