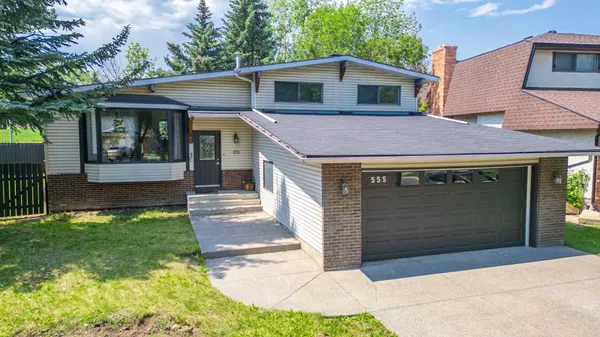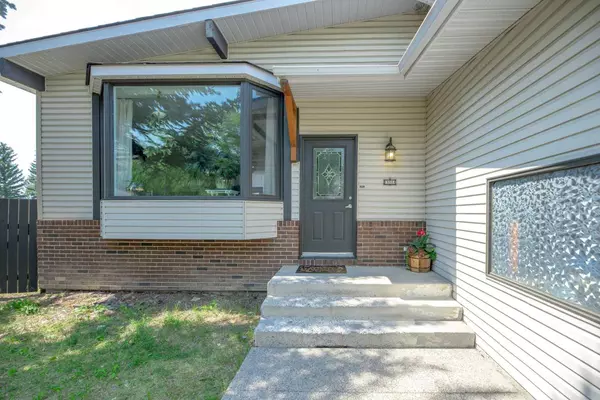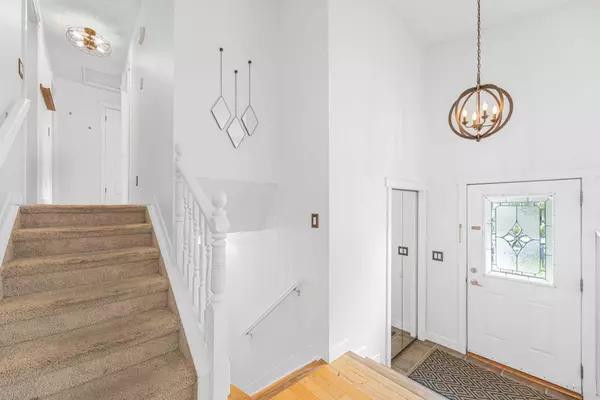For more information regarding the value of a property, please contact us for a free consultation.
555 Woodpark CRES SW Calgary, AB T2W 2S1
Want to know what your home might be worth? Contact us for a FREE valuation!

Our team is ready to help you sell your home for the highest possible price ASAP
Key Details
Sold Price $701,000
Property Type Single Family Home
Sub Type Detached
Listing Status Sold
Purchase Type For Sale
Square Footage 1,908 sqft
Price per Sqft $367
Subdivision Woodlands
MLS® Listing ID A2150355
Sold Date 07/22/24
Style 4 Level Split
Bedrooms 3
Full Baths 2
Half Baths 1
Originating Board Calgary
Year Built 1978
Annual Tax Amount $4,322
Tax Year 2024
Lot Size 6,770 Sqft
Acres 0.16
Property Description
A fantastic home on a quiet street! Walking into this home you will immediately notice the hardwood floors, and soaring vaulted ceilings. The family room overlooks the front yard through a huge picture window, and the formal dining room sides onto the amazing kitchen, that boasts newer cupboards, granite counters, stainless steel appliances, sili-granite sink, and a butcherblock island, all with updated lighting. Upstairs you will be pleased to find a four piece bath, and three spacious bedrooms, the largest of which is the master, with bay windows overlooking the back yard, and its own private three piece ensuite! The lower level is above grade, and features a huge rec room that is warmed by a log lighter fireplace on cooler nights, additional laundry hookups, and a half bath, all walking out to the insulated and heated double attached garage, or to the back yard pre wired for hot tub hookups! The lower level is fully developed, and has room for fourth bedroom, which is currently a large bonus area, and tons of storage. Topped off with Central AC, advanced air purification, huge backyard, with a Trex deck to match, and a great location, on quiet west facing, pie shaped lot, all close to schools and shopping! A fantastic place to call home! Call today for your own private viewing!
Location
Province AB
County Calgary
Area Cal Zone S
Zoning R-C1
Direction E
Rooms
Other Rooms 1
Basement Finished, Full
Interior
Interior Features Granite Counters, High Ceilings, Kitchen Island, No Smoking Home, Open Floorplan, Pantry, Separate Entrance, Vaulted Ceiling(s)
Heating Forced Air
Cooling Central Air
Flooring Carpet, Ceramic Tile, Hardwood
Fireplaces Number 1
Fireplaces Type Gas, Gas Log
Appliance Central Air Conditioner, Dishwasher, Dryer, Electric Oven, Electric Stove, Garage Control(s), Range Hood, Refrigerator, Washer, Window Coverings
Laundry In Basement, Lower Level
Exterior
Parking Features Double Garage Attached, Off Street
Garage Spaces 2.0
Garage Description Double Garage Attached, Off Street
Fence Fenced
Community Features Playground, Schools Nearby, Shopping Nearby, Sidewalks, Street Lights
Roof Type Asphalt Shingle
Porch Deck, Patio
Lot Frontage 42.16
Total Parking Spaces 5
Building
Lot Description Back Yard, Front Yard, Lawn, Irregular Lot, Street Lighting, Pie Shaped Lot, Private, Treed
Foundation Poured Concrete
Architectural Style 4 Level Split
Level or Stories 4 Level Split
Structure Type Brick,Vinyl Siding
Others
Restrictions Restrictive Covenant,Underground Utility Right of Way
Tax ID 91517568
Ownership Private
Read Less



