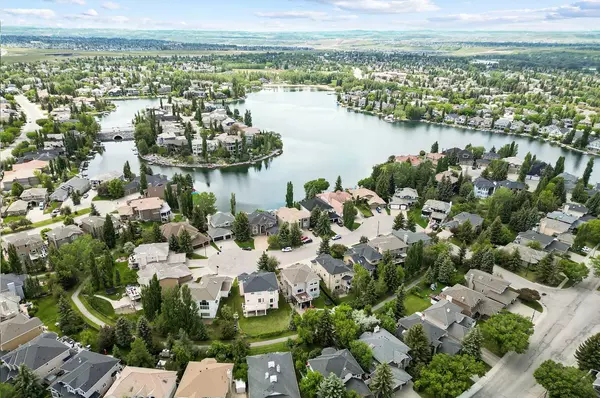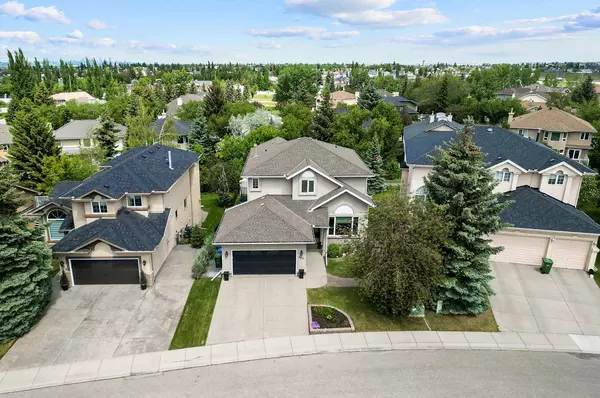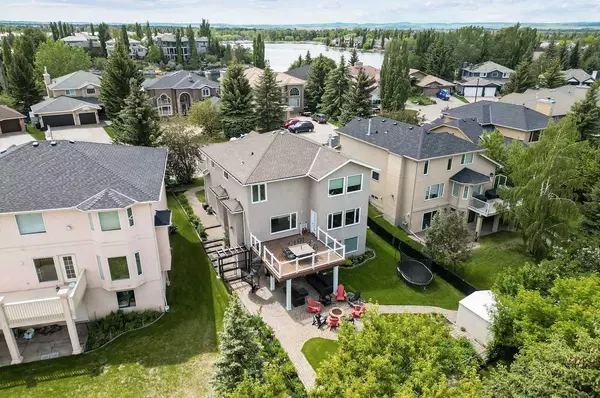For more information regarding the value of a property, please contact us for a free consultation.
468 Mckenzie Lake Bay SE Calgary, AB T2Z 2H4
Want to know what your home might be worth? Contact us for a FREE valuation!

Our team is ready to help you sell your home for the highest possible price ASAP
Key Details
Sold Price $1,145,000
Property Type Single Family Home
Sub Type Detached
Listing Status Sold
Purchase Type For Sale
Square Footage 2,552 sqft
Price per Sqft $448
Subdivision Mckenzie Lake
MLS® Listing ID A2143774
Sold Date 07/22/24
Style 2 Storey
Bedrooms 5
Full Baths 3
Half Baths 1
HOA Fees $37/ann
HOA Y/N 1
Originating Board Calgary
Year Built 1993
Annual Tax Amount $7,199
Tax Year 2024
Lot Size 6,630 Sqft
Acres 0.15
Property Description
5 BEDROOM ESTATE HOME | BACKING ONTO A PATHWAY WITH SEMI-PRIVATE DOCK & LAKE ACCESS!
This gorgeous, renovated estate home has a classic and very functional floor plan that features 4 bedrooms and a den/flex space on the upper level and 5 bedrooms in total to accommodate families of all sizes. The property offers over 3,700 sqft of living space and has an exceptional location within the community on a quiet cul-de-sac that backs onto a pathway with exclusive, semi-private dock and lake access. This home is also easy walking distance to playgrounds, schools, transit, the community centre and the McKenzie Lake Beach Club.
Upon entering you are immediately greeted by the spacious and open foyer that faces a grand staircase leading to the upper level of the home. The den is just off the entry and provides a quiet retreat away from primary living areas and flows seamlessly into the spacious formal dining room. The living room has a brick-faced fireplace and large windows that overlook the back deck and yard and is adjacent to the renovated kitchen that features rich cabinetry, a huge 12' island with seating, granite countertops, stainless steel appliances, subway tile backsplash, feature hood fan, corner pantry and direct access to rear deck. The main level is completed with an updated half bathroom, large office, laundry/mud room and the insulated and drywalled double attached garage.
The upper level is an absolutely spectacular space that offers a smart den/homework nook, renovated 4-piece main bathroom and 4 large bedrooms including the primary suite with a view of the landscaped yard and pathway, dual his and hers walk-in closets and a luxury spa-like 5-piece ensuite bathroom with a soaker tub, dual quartz vanity, smart mirror with built-in lighting and Bluetooth speaker, water closet and a stunning custom oversized shower.
The fully finished walkout basement offers a large recreation room with custom-built ins and a fireplace, flex room that would be perfect for a home gym, movie room or kids play area, dry bar, games room with a pool table (included), the 5th bedroom and a renovated bathroom featuring a heated floor and a massive walk-in shower stall with a rainfall shower head, body jets and heated bench.
The large, landscaped back yard is truly an oasis and offers exceptional outdoor living space; spend your time hosting barbecues on the huge 17'4” x 17'1” raised deck or just relaxing and enjoying the covered and heated lower patio and fire pit area. The list of upgrades and additional features is long and includes dual central A/C units, tankless on-demand water heater, 2 newer high efficiency furnaces with Sanuvox UV air filtration lamps, water filtration system, water softener, new microwave, dishwasher and washer and dryer (2023), hardwood flooring and 9' ceilings on the main level, bar fridge in the basement, 4 industrial undermount patio heaters, all deck and patio furniture, composite raised deck, fire pit, 2 sheds and much more. Welcome Home.
Location
Province AB
County Calgary
Area Cal Zone Se
Zoning R-C1
Direction S
Rooms
Other Rooms 1
Basement Finished, Full, Walk-Out To Grade
Interior
Interior Features Bar, Bookcases, Breakfast Bar, Built-in Features, Ceiling Fan(s), Double Vanity, Granite Counters, High Ceilings, Kitchen Island, No Smoking Home, Open Floorplan, Pantry, Separate Entrance, Soaking Tub, Storage, Tankless Hot Water, Vinyl Windows, Walk-In Closet(s)
Heating In Floor, Fireplace(s), Forced Air, Natural Gas
Cooling Central Air
Flooring Carpet, Hardwood, Laminate, Tile
Fireplaces Number 2
Fireplaces Type Brick Facing, Gas, Living Room, Mantle, Raised Hearth, Recreation Room, Tile
Appliance Bar Fridge, Central Air Conditioner, Dishwasher, Dryer, Electric Stove, Garage Control(s), Garburator, Microwave, Range Hood, Refrigerator, Tankless Water Heater, Washer, Window Coverings
Laundry Laundry Room, Main Level
Exterior
Parking Features Aggregate, Double Garage Attached, Garage Door Opener, Garage Faces Front
Garage Spaces 2.0
Garage Description Aggregate, Double Garage Attached, Garage Door Opener, Garage Faces Front
Fence Fenced
Community Features Clubhouse, Golf, Lake, Park, Playground, Schools Nearby, Shopping Nearby, Sidewalks, Street Lights, Tennis Court(s), Walking/Bike Paths
Amenities Available Beach Access, Clubhouse, Park, Picnic Area, Playground, Recreation Facilities
Waterfront Description See Remarks,Lake Privileges
Roof Type Asphalt Shingle
Porch Deck, Patio, See Remarks
Lot Frontage 53.41
Total Parking Spaces 4
Building
Lot Description Back Yard, City Lot, Cul-De-Sac, Front Yard, Lawn, Low Maintenance Landscape, Landscaped, Other, See Remarks, Treed
Foundation Poured Concrete
Architectural Style 2 Storey
Level or Stories Two
Structure Type Stucco,Wood Frame
Others
Restrictions Restrictive Covenant,Utility Right Of Way
Tax ID 91624632
Ownership Private
Read Less



