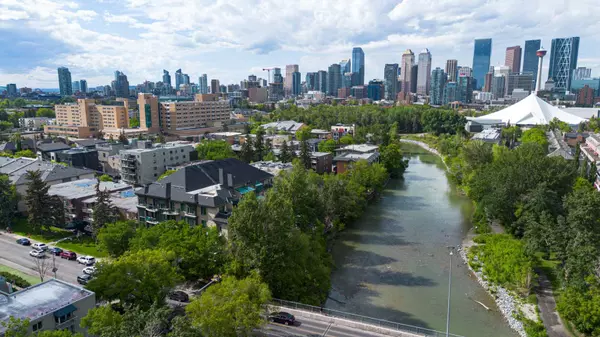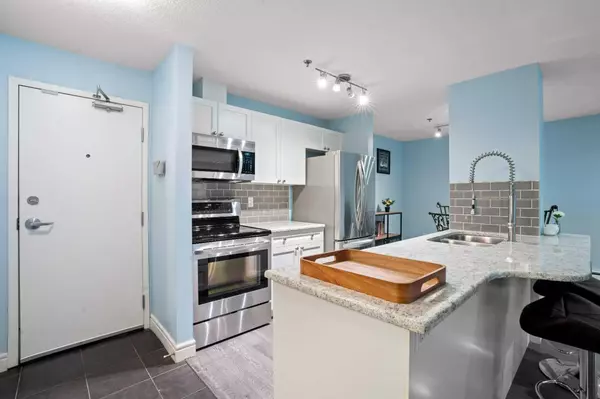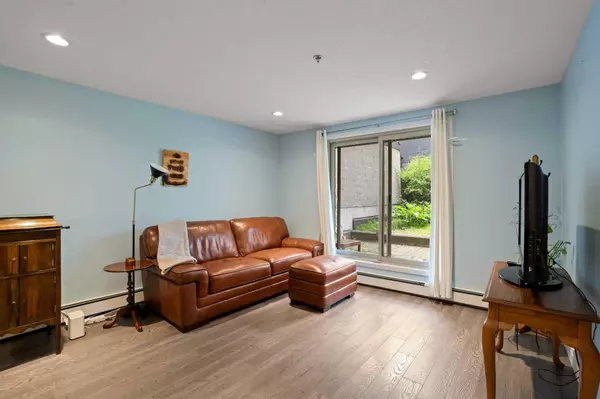For more information regarding the value of a property, please contact us for a free consultation.
130 25 AVE SW #103 Calgary, AB t2v 3m8
Want to know what your home might be worth? Contact us for a FREE valuation!

Our team is ready to help you sell your home for the highest possible price ASAP
Key Details
Sold Price $276,000
Property Type Condo
Sub Type Apartment
Listing Status Sold
Purchase Type For Sale
Square Footage 607 sqft
Price per Sqft $454
Subdivision Mission
MLS® Listing ID A2140428
Sold Date 07/22/24
Style Apartment
Bedrooms 1
Full Baths 1
Condo Fees $394/mo
Originating Board Calgary
Year Built 1981
Annual Tax Amount $1,349
Tax Year 2024
Property Description
Welcome to your new home in Mission! This bright and airy 1 bed + 1 bath features an open concept floor and has been renovated in a modern and sleek style. The kitchen is a chef's delight, featuring granite countertops, a large island, sleek stainless steel appliances, and plenty of cupboard space. Enjoy a spacious living area with abundant natural light, perfect for entertaining or relaxing. Step out onto the spacious balcony, ideal for your morning coffee. This unit is one of only two that have exclusive access to the HUGE back courtyard, perfect for pet lovers or for entertaining friends and family.
The comfortable bedroom is a tranquil retreat with a large window and generous closet space. The modern bathroom includes contemporary fixtures and a luxurious bathtub. Additional features include in suite laundry and storage as well as an secure assigned underground parking with fob access.
This inner-city gem is perfectly situated on a quiet street, just steps away from Lindsay Park, MNP Centre, 17th Avenue, 4th Street, the Saddledome, Stampede grounds, path system along the Elbow river and steps to the downtown core. You simply cannot beat this location! Book your private showing today and experience all this exceptional home has to offer!
Location
Province AB
County Calgary
Area Cal Zone Cc
Zoning SR
Direction N
Interior
Interior Features Breakfast Bar, Granite Counters, No Animal Home, No Smoking Home, Open Floorplan, See Remarks
Heating Baseboard, Central, Hot Water
Cooling None
Flooring Ceramic Tile, Hardwood, See Remarks
Appliance Dishwasher, Electric Stove, Microwave Hood Fan, Refrigerator, See Remarks, Washer/Dryer Stacked, Window Coverings
Laundry In Unit
Exterior
Parking Features Underground
Garage Description Underground
Community Features Park, Playground, Pool, Schools Nearby, Shopping Nearby, Sidewalks, Street Lights, Tennis Court(s), Walking/Bike Paths
Amenities Available Elevator(s), Other, Park, Parking, Picnic Area, Secured Parking, Trash
Porch Other, Rear Porch, See Remarks
Exposure S
Total Parking Spaces 1
Building
Story 4
Architectural Style Apartment
Level or Stories Single Level Unit
Structure Type Brick,Concrete,See Remarks,Wood Frame
Others
HOA Fee Include Common Area Maintenance,Heat,Insurance,Parking,See Remarks,Water
Restrictions Pets Allowed,See Remarks
Tax ID 91110473
Ownership Private
Pets Allowed Yes
Read Less



