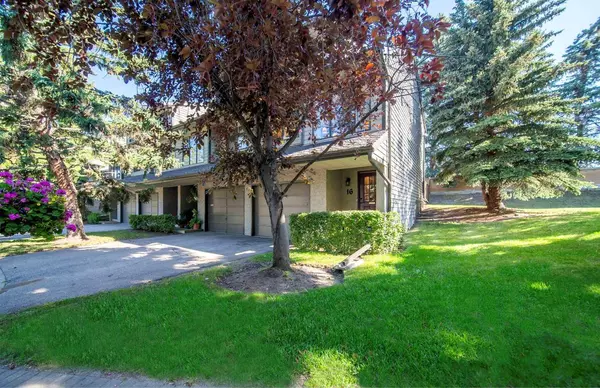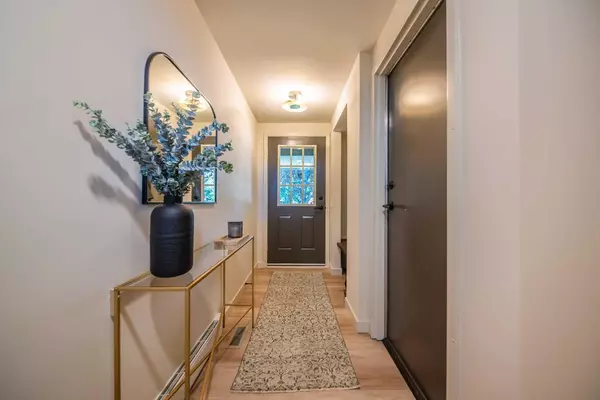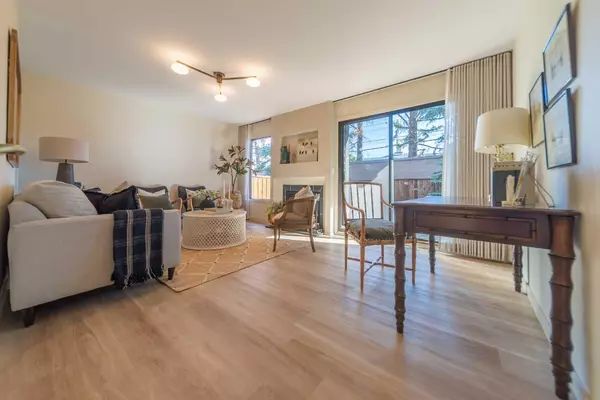For more information regarding the value of a property, please contact us for a free consultation.
140 Point DR NW #16 Calgary, AB T3B 4W3
Want to know what your home might be worth? Contact us for a FREE valuation!

Our team is ready to help you sell your home for the highest possible price ASAP
Key Details
Sold Price $650,000
Property Type Townhouse
Sub Type Row/Townhouse
Listing Status Sold
Purchase Type For Sale
Square Footage 1,120 sqft
Price per Sqft $580
Subdivision Point Mckay
MLS® Listing ID A2150305
Sold Date 07/22/24
Style 5 Level Split
Bedrooms 2
Full Baths 2
Half Baths 1
Condo Fees $416
Originating Board Calgary
Year Built 1979
Annual Tax Amount $2,990
Tax Year 2024
Property Description
Open House Saturday July 20 - 1PM to 3PM . From the moment you step inside this completely renovated townhome you will be captivated by the quality of finishes; use of space and the décor choices are spot on. Ascending the first set of stairs from the entry you will find the spacious living room perfect for lounging with friends and family or curling up to read your favourite novel. Your private deck area is accessible from this serene space giving you easy flow for indoor / outdoor living and entertaining. The heart of this home is the kitchen which has been transformed into any chef's dream. From the Rosa Aurora Marble countertops, farmhouse sink, brushed brass accents and fabulous bar area this will be where you spend most of your time. A peaceful dining area and 2-piece guest washroom finish off the area. As we move up to the bedroom levels, with both rooms having their own en-suite baths. Getting ready for daily activities has never been easier. The lower-level mudroom / laundry area is the perfect place for your outerwear with easy access to your attached garage. Located within walking distance to the river pathways and Edworthy park as well as a short drive to the shops and restaurants of The University District. This home will not disappoint.
Location
Province AB
County Calgary
Area Cal Zone Cc
Zoning DC (pre 1P2007)
Direction S
Rooms
Other Rooms 1
Basement Finished, Partial
Interior
Interior Features Bar, Closet Organizers, Double Vanity, Kitchen Island, No Animal Home, No Smoking Home, Pantry, Stone Counters, Storage
Heating Forced Air, Natural Gas
Cooling None
Flooring Tile, Vinyl Plank
Fireplaces Number 1
Fireplaces Type Living Room, Wood Burning
Appliance Bar Fridge, Dishwasher, Dryer, Electric Range, Garage Control(s), Microwave, Range Hood, Refrigerator, Washer, Window Coverings
Laundry Lower Level
Exterior
Parking Features Driveway, Front Drive, Garage Faces Front, Insulated, Single Garage Attached
Garage Spaces 1.0
Garage Description Driveway, Front Drive, Garage Faces Front, Insulated, Single Garage Attached
Fence None
Community Features Park, Schools Nearby, Shopping Nearby, Sidewalks, Street Lights, Tennis Court(s), Walking/Bike Paths
Amenities Available Visitor Parking
Roof Type Asphalt Shingle
Porch Deck, Enclosed
Exposure S
Total Parking Spaces 2
Building
Lot Description Landscaped, Street Lighting, Treed
Foundation Poured Concrete
Architectural Style 5 Level Split
Level or Stories 5 Level Split
Structure Type Wood Frame,Wood Siding
Others
HOA Fee Include Insurance,Maintenance Grounds,Professional Management,Reserve Fund Contributions,Snow Removal,Trash
Restrictions Pet Restrictions or Board approval Required
Tax ID 91399448
Ownership Private
Pets Allowed Yes
Read Less



