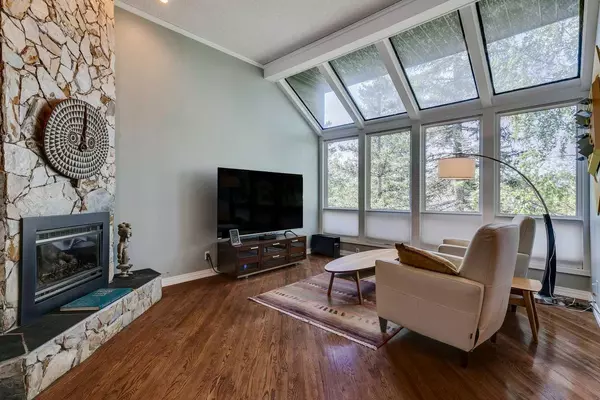For more information regarding the value of a property, please contact us for a free consultation.
700 Ranch Estates PL NW #40 Calgary, AB T3G 1M3
Want to know what your home might be worth? Contact us for a FREE valuation!

Our team is ready to help you sell your home for the highest possible price ASAP
Key Details
Sold Price $510,000
Property Type Single Family Home
Sub Type Semi Detached (Half Duplex)
Listing Status Sold
Purchase Type For Sale
Square Footage 1,694 sqft
Price per Sqft $301
Subdivision Ranchlands
MLS® Listing ID A2150021
Sold Date 07/22/24
Style 4 Level Split,Side by Side
Bedrooms 2
Full Baths 2
Half Baths 1
Condo Fees $649
Originating Board Calgary
Year Built 1979
Annual Tax Amount $2,669
Tax Year 2024
Property Description
Welcome to HYCROFT ESTATES, the NW's hidden gem nestled into the corner of the established community of Ranchlands. This 2 bed, 2.5 bath townhome is surrounded by nature and trees creating a TRANQUIL MOUNTAIN RETREAT. Enter into this well-maintained home and you'll immediately fall in love with the soaring ceilings, site finished HARDWOOD FLOORS, floor to ceiling stone FIREPLACE and wall of windows looking into the forest. The RENOVATED KITCHEN is fit for a chef featuring an INDUCTION COOKTOP, built-in JENN AIR WALL OVEN as well as an additional Jenn Air microwave/CONVECTION OVEN combo, WINE FRIDGE, butcher block counters and built-in speakers. There is a spacious breakfast nook so the dining room (currently set up as an office) could serve many purposes. Upstairs you will find a large master bedroom with VAULTED CEILINGS, a private balcony with incredible treed views, a huge closet and 3 pc ensuite with walk-in shower. The second bedroom offers a murphy bed, large closet and lots of natural light. Another bath with soaker tub & large linen closet complete this upper level. The WALKOUT LOWER LEVEL could be just about anything – office, gym, TV room, offers IN-FLOOR HEAT and features a private patio area surrounded by trees & greenery, true serenity! Hycroft Estates boarders an off leash park which ties into a remarkable trail system & greenspaces through the community. Don't forget the community centre, outdoor rink, tennis courts and numerous playgrounds. And great proximity to all the shopping, restaurants, YMCA, LRT in Crowfoot Crossing. Don't miss out on this special gem – book your showing today!
Location
Province AB
County Calgary
Area Cal Zone Nw
Zoning M-CG d30
Direction NE
Rooms
Other Rooms 1
Basement Finished, Partial, Walk-Out To Grade
Interior
Interior Features Central Vacuum, High Ceilings, Kitchen Island, No Animal Home, No Smoking Home, Soaking Tub, Vaulted Ceiling(s), Walk-In Closet(s)
Heating Forced Air, Natural Gas
Cooling Central Air
Flooring Carpet, Ceramic Tile, Hardwood
Fireplaces Number 1
Fireplaces Type Gas, Living Room, See Remarks, Stone
Appliance Built-In Oven, Convection Oven, Dishwasher, Dryer, Garage Control(s), Garburator, Induction Cooktop, Microwave, Refrigerator, Washer, Wine Refrigerator
Laundry In Unit, Lower Level
Exterior
Parking Features Double Garage Attached, Driveway, Side By Side
Garage Spaces 2.0
Garage Description Double Garage Attached, Driveway, Side By Side
Fence None
Community Features Park, Playground, Schools Nearby, Shopping Nearby, Tennis Court(s), Walking/Bike Paths
Amenities Available Dog Park, Park, Trash
Roof Type Cedar Shake
Porch Balcony(s), Patio
Exposure NE
Total Parking Spaces 4
Building
Lot Description Many Trees, Views
Foundation Poured Concrete
Architectural Style 4 Level Split, Side by Side
Level or Stories 3 Level Split
Structure Type Brick,Wood Frame,Wood Siding
Others
HOA Fee Include Amenities of HOA/Condo,Common Area Maintenance,Professional Management,Reserve Fund Contributions,Snow Removal
Restrictions Pet Restrictions or Board approval Required,Pets Allowed
Ownership Private
Pets Allowed Yes
Read Less



