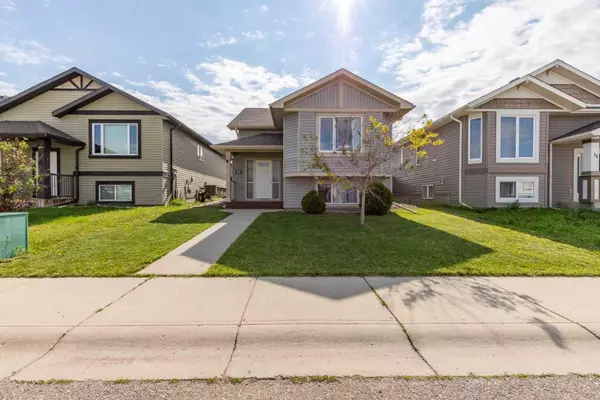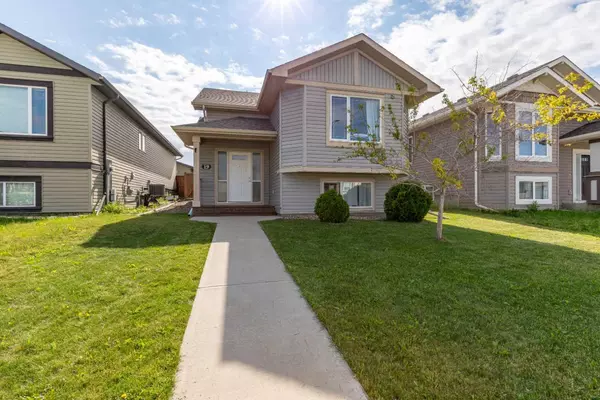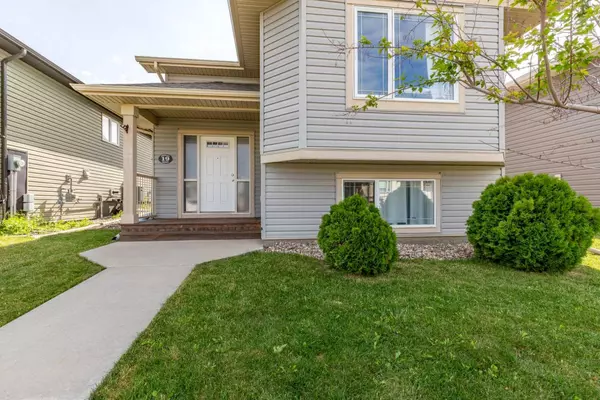For more information regarding the value of a property, please contact us for a free consultation.
19 Jessie Ursenbach WAY N Lethbridge, AB T1H 5P5
Want to know what your home might be worth? Contact us for a FREE valuation!

Our team is ready to help you sell your home for the highest possible price ASAP
Key Details
Sold Price $378,000
Property Type Single Family Home
Sub Type Detached
Listing Status Sold
Purchase Type For Sale
Square Footage 924 sqft
Price per Sqft $409
Subdivision Legacy Ridge / Hardieville
MLS® Listing ID A2146833
Sold Date 07/22/24
Style Bi-Level
Bedrooms 4
Full Baths 2
Originating Board Lethbridge and District
Year Built 2009
Annual Tax Amount $3,658
Tax Year 2024
Lot Size 4,024 Sqft
Acres 0.09
Property Description
Take a look at this gorgeous bi-level home in Legacy Ridge, just minutes away from parks, schools, and other amenities! Inside and up a small flight of stairs, you'll find a welcoming living room which leads directly into a dining area featuring high ceilings and pendant lighting. The nearby kitchen includes a pantry and tons of cupboard space to keep the chef in your family happy! Down the hall, two bedrooms surround a full four-piece bath, creating a perfect layout for growing families to set up a nursery, play room, or home office. Downstairs, a rec room provides a great spot to host friends for games and movies. Two downstairs bedrooms and a three-piece bath give plenty of room to spread out and relax. Outside, the rear deck leads down to the entrance of a brand new heated double garage, which is carefully insulated and well lit to keep equipment and vehicles in top condition. With lush grass and a concrete patio, this home's back yard offers fun for the whole family! If a comfortable home with a smart layout and plenty of fresh upgrades sounds like the place for you, give your Realtor a call and book a showing today!
Location
Province AB
County Lethbridge
Zoning R
Direction W
Rooms
Basement Finished, Full, Partially Finished
Interior
Interior Features High Ceilings, Open Floorplan, Pantry, Storage
Heating Forced Air
Cooling None
Flooring Carpet, Tile, Vinyl Plank
Appliance Dishwasher, Dryer, Refrigerator, Stove(s), Washer
Laundry In Basement
Exterior
Parking Features Double Garage Detached, Garage Faces Rear, Heated Garage, Insulated
Garage Spaces 2.0
Garage Description Double Garage Detached, Garage Faces Rear, Heated Garage, Insulated
Fence Fenced
Community Features Airport/Runway, Golf, Lake, Other, Park, Playground, Pool, Schools Nearby, Shopping Nearby, Sidewalks, Street Lights, Walking/Bike Paths
Roof Type Asphalt Shingle
Porch Deck, Rear Porch
Lot Frontage 36.0
Total Parking Spaces 2
Building
Lot Description Back Lane, Back Yard, Front Yard, Lawn
Foundation Poured Concrete
Architectural Style Bi-Level
Level or Stories Bi-Level
Structure Type Vinyl Siding,Wood Frame
Others
Restrictions None Known
Tax ID 91690460
Ownership Private
Read Less



