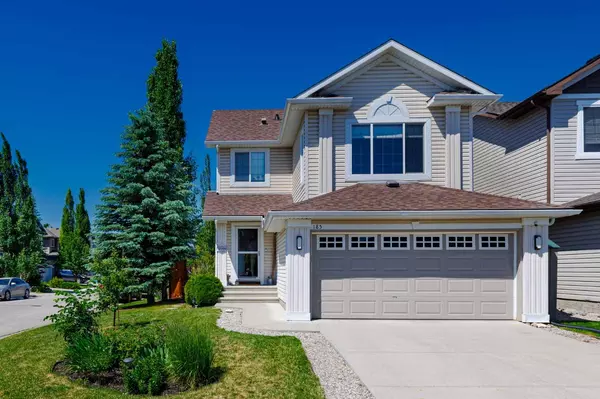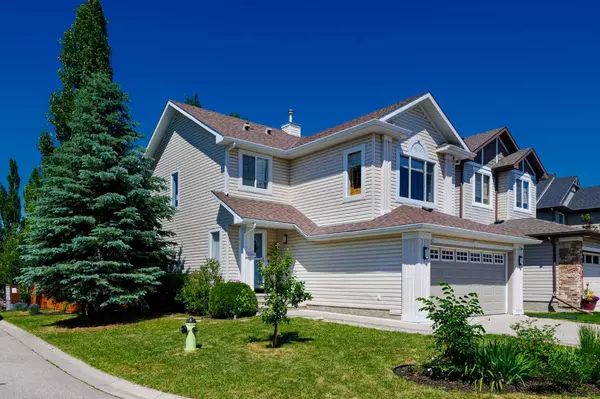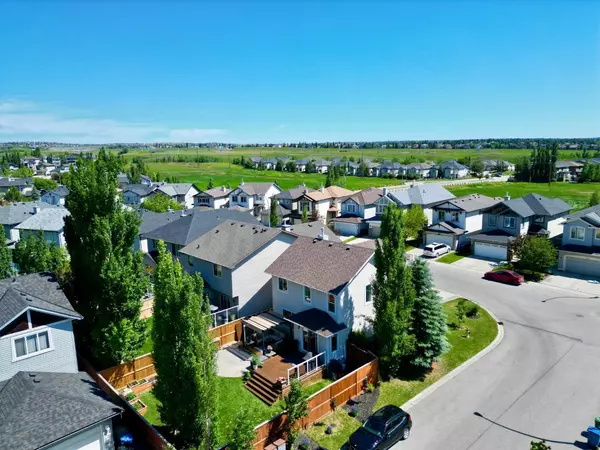For more information regarding the value of a property, please contact us for a free consultation.
185 Tuscany Ravine Close NW Calgary, AB T3L 2Y6
Want to know what your home might be worth? Contact us for a FREE valuation!

Our team is ready to help you sell your home for the highest possible price ASAP
Key Details
Sold Price $749,900
Property Type Single Family Home
Sub Type Detached
Listing Status Sold
Purchase Type For Sale
Square Footage 1,626 sqft
Price per Sqft $461
Subdivision Tuscany
MLS® Listing ID A2148280
Sold Date 07/22/24
Style 2 Storey
Bedrooms 3
Full Baths 3
Half Baths 1
HOA Fees $23/ann
HOA Y/N 1
Originating Board Calgary
Year Built 2004
Annual Tax Amount $4,235
Tax Year 2024
Lot Size 4,380 Sqft
Acres 0.1
Property Description
Welcome to this beautifully maintained family home, perfectly situated on a corner lot, a true gem offering a blend of modern convenience and timeless charm. This home is thoughtfully designed with a host of desirable features, making it an ideal space for comfortable living and entertaining. Stepping inside, you are met with the lovely kitchen, featuring an island with breakfast bar seating, granite countertops, stainless steel appliances including a gas stove with double oven, and a corner pantry. The adjoining eating nook provides access to the back deck with steps leading down to the backyard. The SW-facing backyard is a private oasis, fully fenced and adorned with mature trees that provide shade and tranquility. The ample patio space featuring a tiered deck with covered pergola is perfect for outdoor gatherings, while the lush lawn offers plenty of room for play and relaxation. The living room, open to the kitchen and eating nook, boasts a corner fireplace with a wooden mantle and tile surround, creating a cozy atmosphere. Main floor laundry and a 2pc powder complete this floor. Upstairs, the primary suite includes a 4-piece ensuite with a standalone shower and soaking tub and a walk-in closet. An upper-level bonus room with vaulted ceilings, large windows and a ceiling fan is the perfect family room space. Two additional bedrooms and a 4pc bathroom complete this level. Descending to the fully finished basement, boasting cork flooring throughout, you are met with an open-concept space offering the opportunity to customize it to fit your individual needs! Additionally the home is equipped with air conditioning, ensuring comfort during the warm summer months. Steps from walking paths along the ridge leading into the ravine! Pride of ownership is seen through this meticulously maintained home!
Location
Province AB
County Calgary
Area Cal Zone Nw
Zoning R-C1N
Direction NE
Rooms
Other Rooms 1
Basement Finished, Full
Interior
Interior Features Breakfast Bar, Granite Counters, Kitchen Island, Open Floorplan, Pantry, Soaking Tub, Walk-In Closet(s)
Heating Forced Air
Cooling Central Air
Flooring Carpet, Cork, Hardwood, Tile
Fireplaces Number 1
Fireplaces Type Gas
Appliance Central Air Conditioner, Dishwasher, Double Oven, Dryer, Garage Control(s), Gas Stove, Microwave, Refrigerator, Washer, Window Coverings
Laundry Main Level
Exterior
Parking Features Double Garage Attached
Garage Spaces 2.0
Garage Description Double Garage Attached
Fence Fenced
Community Features Clubhouse, Park, Playground, Schools Nearby, Shopping Nearby, Sidewalks, Street Lights, Tennis Court(s), Walking/Bike Paths
Amenities Available Clubhouse, Community Gardens, Outdoor Pool, Park, Parking, Picnic Area, Playground, Recreation Facilities
Roof Type Asphalt Shingle
Porch Deck, Patio, Pergola
Lot Frontage 38.65
Total Parking Spaces 2
Building
Lot Description Back Yard, Corner Lot, Few Trees, Lawn, Landscaped
Foundation Poured Concrete
Architectural Style 2 Storey
Level or Stories Two
Structure Type Vinyl Siding
Others
Restrictions Utility Right Of Way
Tax ID 91088545
Ownership Private
Read Less



