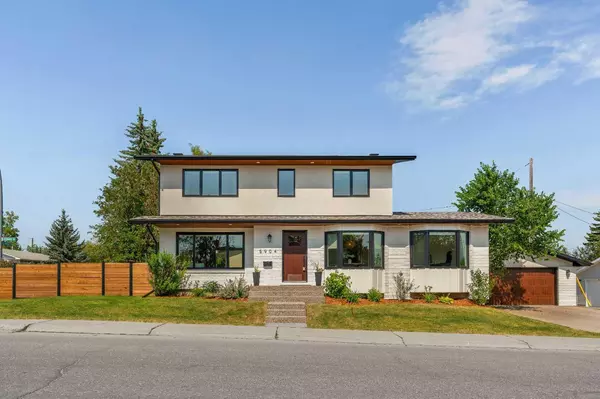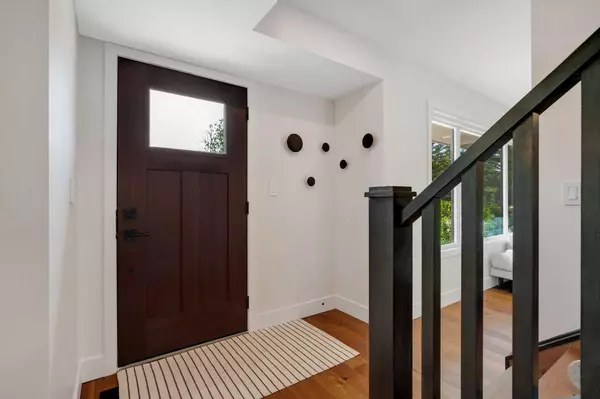For more information regarding the value of a property, please contact us for a free consultation.
5904 Lockinvar RD SW Calgary, AB T3E 5X5
Want to know what your home might be worth? Contact us for a FREE valuation!

Our team is ready to help you sell your home for the highest possible price ASAP
Key Details
Sold Price $1,351,000
Property Type Single Family Home
Sub Type Detached
Listing Status Sold
Purchase Type For Sale
Square Footage 1,910 sqft
Price per Sqft $707
Subdivision Lakeview
MLS® Listing ID A2149979
Sold Date 07/22/24
Style 2 Storey
Bedrooms 4
Full Baths 3
Half Baths 1
Originating Board Calgary
Year Built 1966
Annual Tax Amount $7,199
Tax Year 2024
Lot Size 5,887 Sqft
Acres 0.14
Property Description
Welcome to 5904 Lockinvar Road SW. Comfort and elegance have been combined to bring you this stunning completely renovated home located in the sough-after community of Lakeview. This incredible four bedroom property has had a number of additions to increase both living space and functionality. It has been extensively redesigned, resulting in the perfect family home with impeccable attention to detail, top of the line finishing's and great use of space. Situated on a huge corner lot with mature trees, this home boasts over 2,600 square feet of finished living space and a two car finished garage. The main level features a spacious front living room with fireplace, den to be used as TV room or office, a completely new gourmet kitchen with top of the line appliances, massive quartz island with wine fridge, numerous windows onto the backyard, and an abundance custom cabinets. The main floor is completed by a stylish powder room, and a massive mudroom/laundry room with access to outside and the garage. Upper level was completely remodeled featuring a bright primary suite with impressive walk in closet with custom cabinets and a luxurious five-piece en suite with in-floor heat. The second and third bedrooms share a modern four-piece bathroom. The lower level opens to an inviting and bright rec room, a massive fourth bedroom with legal egress windows, four-piece bathroom, gym area and storage. Outside, the enormous lot boasts a new large deck, mature trees, shrubs, and sunny expansive west facing side yard. The updates in this home are extensive and include asbestos abatements, air conditioning, all new windows, walnut engineered hardwood, custom tile and quartz countertops throughout, new plumbing and electric, 50 gallon hot water tank, new exposed aggregate driveway, front sidewalk and steps, stucco on the house and garage and new garage door. Lakeview boasts a number of Calgary's top rated schools, only ten minutes from downtown, easy access to walking, hiking and bike trails within North Glenmore Park and the Weaslehead nature preserve.
Location
Province AB
County Calgary
Area Cal Zone W
Zoning R-C1
Direction S
Rooms
Other Rooms 1
Basement Finished, Full
Interior
Interior Features Built-in Features, Closet Organizers, Double Vanity, Kitchen Island, Pantry, Soaking Tub, Walk-In Closet(s)
Heating In Floor, Forced Air, Natural Gas
Cooling Central Air
Flooring Carpet, Ceramic Tile, Hardwood
Fireplaces Number 1
Fireplaces Type Electric
Appliance Dishwasher, Dryer, Garage Control(s), Gas Stove, Microwave, Range Hood, Refrigerator, Washer, Wine Refrigerator
Laundry Laundry Room, Main Level
Exterior
Parking Features Double Garage Detached
Garage Spaces 2.0
Garage Description Double Garage Detached
Fence Fenced
Community Features Golf, Park, Playground, Schools Nearby, Shopping Nearby, Sidewalks, Walking/Bike Paths
Roof Type Asphalt Shingle
Porch Deck, Patio
Lot Frontage 85.01
Total Parking Spaces 6
Building
Lot Description Back Lane, Back Yard, Corner Lot
Foundation Poured Concrete
Architectural Style 2 Storey
Level or Stories Two
Structure Type Brick,Stucco,Wood Frame
Others
Restrictions None Known
Tax ID 91689286
Ownership Private
Read Less



