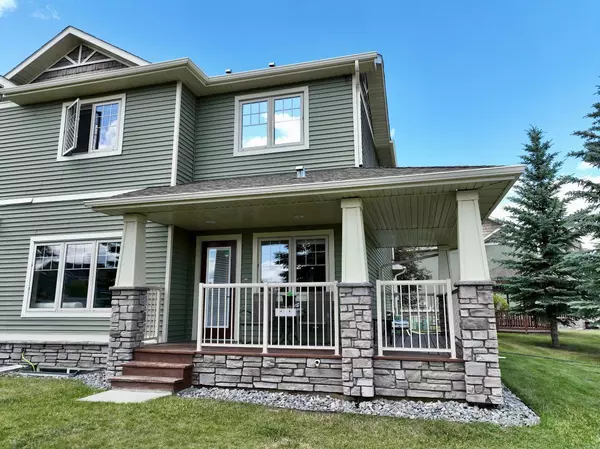For more information regarding the value of a property, please contact us for a free consultation.
4603 Ryders Ridge Boulevard #3 Sylvan Lake, AB T4S 0G6
Want to know what your home might be worth? Contact us for a FREE valuation!

Our team is ready to help you sell your home for the highest possible price ASAP
Key Details
Sold Price $350,000
Property Type Townhouse
Sub Type Row/Townhouse
Listing Status Sold
Purchase Type For Sale
Square Footage 1,417 sqft
Price per Sqft $247
Subdivision Ryders Ridge
MLS® Listing ID A2147104
Sold Date 07/21/24
Style 2 Storey
Bedrooms 4
Full Baths 3
Half Baths 1
Condo Fees $349
Originating Board Central Alberta
Year Built 2007
Annual Tax Amount $2,344
Tax Year 2024
Property Description
Discover this immaculate rare find in the desirable community of Ryders Ridge. Nestled in a park-like setting, this inviting home is minutes away from the lake, shopping centers, schools, and highway access. Enjoy the outstanding Sylvan Lake trail system right at your doorstep. This spacious corner unit features a wrap around deck, fully finished basement with media room, 4 bedrooms and 4 bathrooms for added comfort, and numerous modern upgrades including stainless steel appliances. The bright open concept floor plan features many windows and well-accented finishings, offering a relaxing living environment. Hassle free property maintenance awaits with no worries about mowing or snow removal. Professional landscaping and mature trees surrounding the property offer a tranquil private yard. This hidden gem is the perfect blend of comfort and convenience in an amazing location. Here's your opportunity to call this stunning townhouse home!
Location
Province AB
County Red Deer County
Zoning R3
Direction NE
Rooms
Other Rooms 1
Basement Finished, Full
Interior
Interior Features Built-in Features, Ceiling Fan(s), Central Vacuum, Chandelier, Closet Organizers, High Ceilings, Kitchen Island, Open Floorplan, Recessed Lighting, Storage, Sump Pump(s), Track Lighting, Vaulted Ceiling(s), Vinyl Windows, Walk-In Closet(s), Wired for Data, Wired for Sound
Heating Forced Air
Cooling None
Flooring Carpet, Ceramic Tile, Laminate, Tile
Appliance Dishwasher, Garage Control(s), Microwave Hood Fan, Refrigerator, Stove(s), Washer/Dryer, Window Coverings
Laundry Upper Level
Exterior
Parking Features Off Street, Parkade, Single Garage Attached
Garage Spaces 1.0
Garage Description Off Street, Parkade, Single Garage Attached
Fence Partial
Community Features Lake, Park, Playground, Schools Nearby, Shopping Nearby, Sidewalks, Street Lights, Walking/Bike Paths
Amenities Available Gazebo, Snow Removal, Trash, Visitor Parking
Roof Type Asphalt Shingle
Porch Deck, Front Porch, Wrap Around
Total Parking Spaces 2
Building
Lot Description Back Yard, Backs on to Park/Green Space, Corner Lot, Front Yard, Lawn, No Neighbours Behind, Landscaped, Many Trees, Street Lighting, Private
Foundation Poured Concrete
Architectural Style 2 Storey
Level or Stories Two
Structure Type Concrete,Stone,Vinyl Siding,Wood Siding
Others
HOA Fee Include Maintenance Grounds,Parking,Professional Management,Snow Removal,Trash
Restrictions Pet Restrictions or Board approval Required
Tax ID 92489870
Ownership Private
Pets Allowed Restrictions
Read Less



