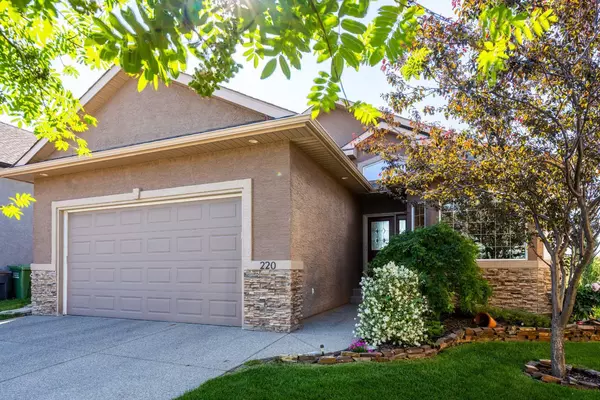For more information regarding the value of a property, please contact us for a free consultation.
220 Sunterra Views Cochrane, AB T4C 1W8
Want to know what your home might be worth? Contact us for a FREE valuation!

Our team is ready to help you sell your home for the highest possible price ASAP
Key Details
Sold Price $824,900
Property Type Single Family Home
Sub Type Detached
Listing Status Sold
Purchase Type For Sale
Square Footage 1,453 sqft
Price per Sqft $567
Subdivision Sunterra Ridge
MLS® Listing ID A2150273
Sold Date 07/21/24
Style Bungalow
Bedrooms 3
Full Baths 2
Half Baths 1
Originating Board Calgary
Year Built 2003
Annual Tax Amount $4,993
Tax Year 2023
Lot Size 6,135 Sqft
Acres 0.14
Property Description
From the rich oak hardwood to the granite topped island and counters ; the soaring vaulted ceilings to the fully finished walkout basement with wet-bar & infloor heat; & the pie shaped lot to the great mountain views, this home guarantees to impress. Tucked away at the end of a cul-de-sac, the stucco & stone exterior, and great curb appeal hint that this is a home with some class. Once inside, you won't be disappointed! This home boasts many upgrades, & has a perfect, open layout, with 3 bedrooms + a main flr den. You'll love the open kitchen with skylight & walk-in pantry, raised eating bar, stainless steel appliances & hickory cabinets. Enjoy views of the Rockies while having your morning coffee in the sun-drenched nook, or venture out onto the huge deck with aluminum railings/glass panels & screened-in patio below. All of the extras are here too - central A/C, knockdown 9 ft. ceiling, rounded corners & niches, wrought iron railing, and it shows like new. Come experience Cochrane's Best Kept Secret - Sunterra Ridge Estates.
Location
Province AB
County Rocky View County
Zoning R-LD
Direction NW
Rooms
Other Rooms 1
Basement Separate/Exterior Entry, Finished, Full, Walk-Out To Grade
Interior
Interior Features Breakfast Bar, Built-in Features, Ceiling Fan(s), Central Vacuum, Double Vanity, French Door, Granite Counters, High Ceilings, Kitchen Island, No Smoking Home, Open Floorplan, Pantry, Separate Entrance, Skylight(s), Soaking Tub, Storage, Vaulted Ceiling(s), Walk-In Closet(s), Wet Bar
Heating Central, In Floor, Forced Air, Natural Gas
Cooling Central Air
Flooring Carpet, Ceramic Tile, Hardwood
Fireplaces Number 1
Fireplaces Type Gas, Great Room, Mantle, Tile
Appliance Bar Fridge, Central Air Conditioner, Dishwasher, Dryer, Garage Control(s), Microwave Hood Fan, Refrigerator, Stove(s), Washer, Water Softener, Window Coverings
Laundry Laundry Room, Main Level, Sink
Exterior
Parking Features Double Garage Attached
Garage Spaces 2.0
Garage Description Double Garage Attached
Fence Fenced
Community Features Park, Playground, Schools Nearby, Sidewalks, Street Lights, Walking/Bike Paths
Roof Type Asphalt Shingle
Porch Deck, Patio, Screened
Lot Frontage 32.35
Total Parking Spaces 4
Building
Lot Description Back Yard, Cul-De-Sac, Front Yard, Lawn, No Neighbours Behind, Landscaped, Street Lighting, Pie Shaped Lot, Private, Views
Foundation Poured Concrete
Architectural Style Bungalow
Level or Stories One
Structure Type Stone,Stucco,Wood Frame
Others
Restrictions Restrictive Covenant-Building Design/Size,Utility Right Of Way
Tax ID 84131858
Ownership Private
Read Less



