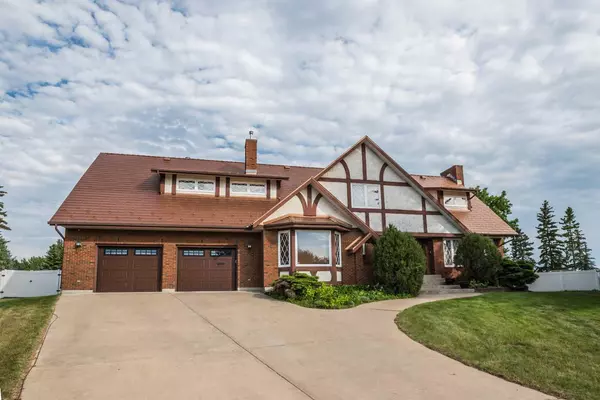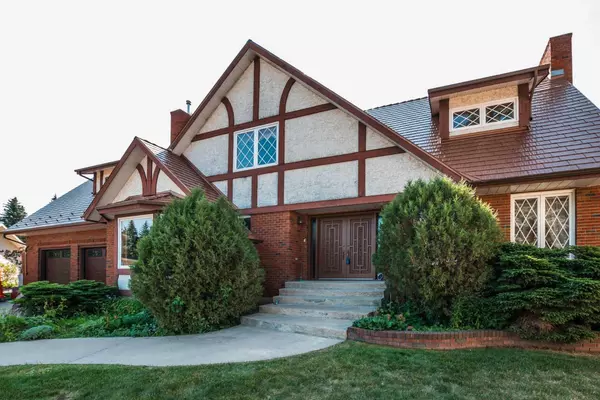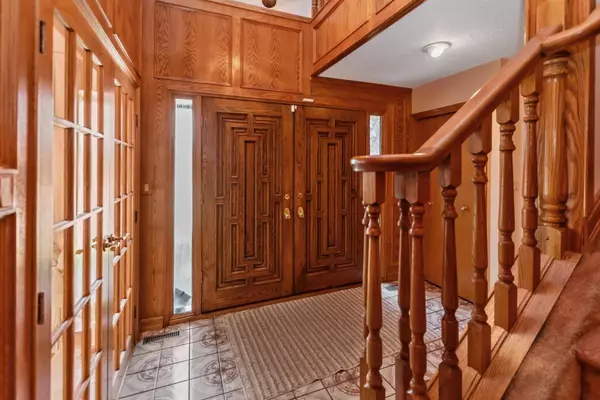For more information regarding the value of a property, please contact us for a free consultation.
60 Payne Close Red Deer, AB T4P 1T7
Want to know what your home might be worth? Contact us for a FREE valuation!

Our team is ready to help you sell your home for the highest possible price ASAP
Key Details
Sold Price $959,000
Property Type Single Family Home
Sub Type Detached
Listing Status Sold
Purchase Type For Sale
Square Footage 5,215 sqft
Price per Sqft $183
Subdivision Pines
MLS® Listing ID A2146986
Sold Date 07/20/24
Style 2 Storey
Bedrooms 3
Full Baths 2
Half Baths 4
Originating Board Central Alberta
Year Built 1980
Annual Tax Amount $7,355
Tax Year 2024
Lot Size 0.577 Acres
Acres 0.58
Lot Dimensions 48'x214.5'x141'x100'x145
Property Description
An extraordinary home located on one of Red Deer's premier lots in the Pines. It sits on a massive pie lot surrounded by trees on an exclusive close. This large 2 storey home is 3437 sqft and is designed for a family with all rooms very spacious. There are 3 bedrooms; the primary is palatial, the ensuite has a separate shower, jet tub and walk-in closet. There is also an office with oak paneling. The main floor has a family room with a brick-faced fireplace, the kitchen has raised panel oak cabinets, wall pantry and adjoins the eating area & formal dining room. Downstairs is developed with another brick-faced fireplace, wet bar, games room & washroom. The bonus to this home is an indoor pool in the fantastic, vaulted ceiling pool room featuring lots of windows, cedar walls & ceiling, sauna and shower. It's a great room to entertain in. Truly one of Red Deer's premier homes.
Location
Province AB
County Red Deer
Zoning R1
Direction NW
Rooms
Other Rooms 1
Basement Finished, Full
Interior
Interior Features Bar, Built-in Features, Central Vacuum, Jetted Tub, Pantry, Recessed Lighting, Sauna, Storage, Walk-In Closet(s), Wood Windows
Heating Boiler, High Efficiency, Forced Air, Natural Gas
Cooling None
Flooring Carpet, Laminate, Linoleum
Fireplaces Number 3
Fireplaces Type Brick Facing, Family Room, Gas Starter, Living Room, Recreation Room, Wood Burning
Appliance Dishwasher, Refrigerator, Stove(s)
Laundry Laundry Room, Main Level
Exterior
Parking Features Double Garage Attached
Garage Spaces 2.0
Garage Description Double Garage Attached
Fence Fenced
Pool Heated, Indoor
Community Features Park, Playground, Schools Nearby, Shopping Nearby, Walking/Bike Paths
Roof Type Metal
Porch Deck
Lot Frontage 48.0
Total Parking Spaces 2
Building
Lot Description Backs on to Park/Green Space, Landscaped, Pie Shaped Lot, Treed
Foundation Poured Concrete
Architectural Style 2 Storey
Level or Stories Two
Structure Type Brick,Stucco,Wood Frame
Others
Restrictions None Known
Tax ID 91069153
Ownership Power of Attorney
Read Less



