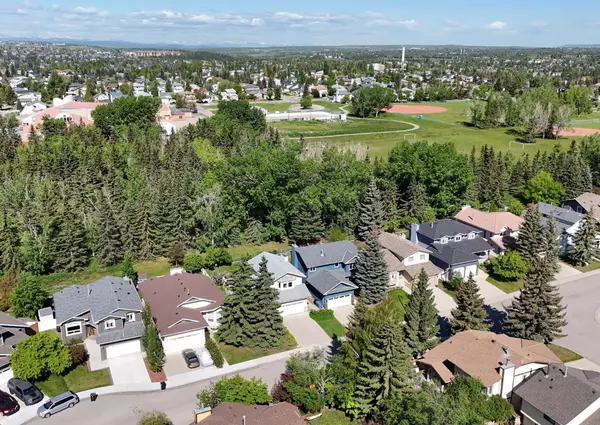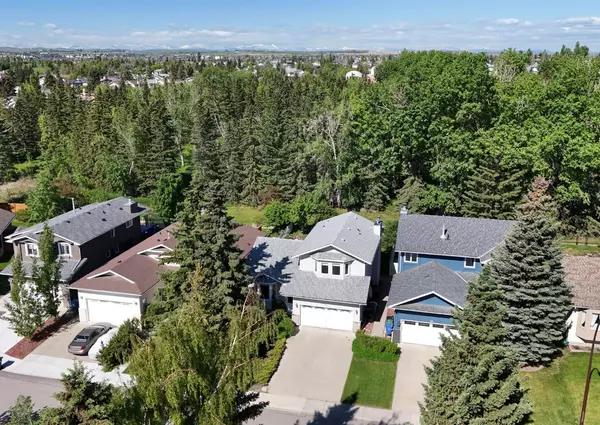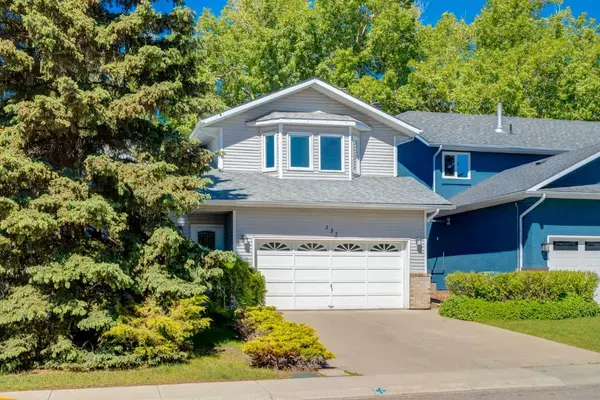For more information regarding the value of a property, please contact us for a free consultation.
132 Millpark RD SW Calgary, AB T2Y 2M9
Want to know what your home might be worth? Contact us for a FREE valuation!

Our team is ready to help you sell your home for the highest possible price ASAP
Key Details
Sold Price $692,500
Property Type Single Family Home
Sub Type Detached
Listing Status Sold
Purchase Type For Sale
Square Footage 1,712 sqft
Price per Sqft $404
Subdivision Millrise
MLS® Listing ID A2140199
Sold Date 07/20/24
Style 2 Storey
Bedrooms 3
Full Baths 2
Half Baths 1
Originating Board Calgary
Year Built 1990
Annual Tax Amount $3,434
Tax Year 2024
Lot Size 5,242 Sqft
Acres 0.12
Property Description
Welcome to your dream home in the beautiful community of Millrise! This stunning property is a rare opportunity on this street, it boasts a prime location, backing onto a serene field and wooded area. Imagine being just steps away from schools, hockey rinks, and sports fields - perfect for families and outdoor enthusiasts! This home offers exceptional value. Enjoy the added bonuses of new windows in the kitchen and upper level, fresh paint, high efficient furnace, and an updated electrical panel. The shingles were replaced in 2016 and the west backing yard is a dream for those long summer days! Don't miss out on this incredible opportunity to live in one of the most desirable areas of Millrise. Schedule a viewing today! *Two upper windows were measured incorrectly and are being replaced before possession.
Location
Province AB
County Calgary
Area Cal Zone S
Zoning R-C1
Direction N
Rooms
Other Rooms 1
Basement Full, Unfinished
Interior
Interior Features Built-in Features, Ceiling Fan(s), Closet Organizers, Pantry, Recessed Lighting, Soaking Tub, Storage, Walk-In Closet(s)
Heating Forced Air
Cooling None
Flooring Carpet, Hardwood, Tile
Fireplaces Number 1
Fireplaces Type Living Room, Raised Hearth, Stone, Wood Burning
Appliance Dishwasher, Dryer, Electric Stove, Microwave Hood Fan, Refrigerator, Washer, Window Coverings
Laundry Laundry Room, Main Level
Exterior
Parking Features Double Garage Attached, Garage Door Opener, Garage Faces Front
Garage Spaces 2.0
Garage Description Double Garage Attached, Garage Door Opener, Garage Faces Front
Fence Fenced
Community Features Park, Playground, Schools Nearby, Shopping Nearby
Roof Type Asphalt Shingle
Porch Deck, Front Porch
Lot Frontage 47.57
Exposure N
Total Parking Spaces 4
Building
Lot Description Back Yard, Backs on to Park/Green Space, Front Yard, Landscaped, Private, Rectangular Lot
Foundation Poured Concrete
Architectural Style 2 Storey
Level or Stories Two
Structure Type Vinyl Siding,Wood Frame
Others
Restrictions None Known
Tax ID 91608222
Ownership Private
Read Less



