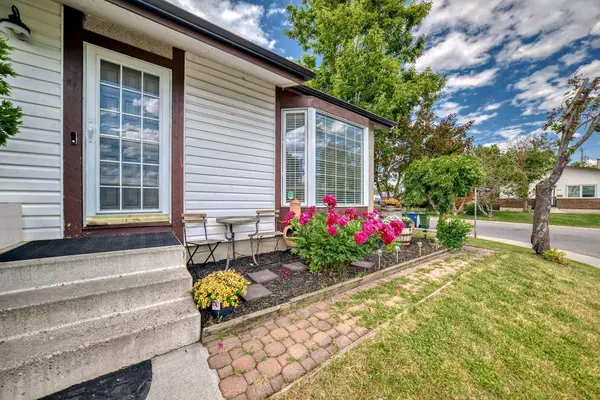For more information regarding the value of a property, please contact us for a free consultation.
8021 20A ST SE Calgary, AB T2C 1G9
Want to know what your home might be worth? Contact us for a FREE valuation!

Our team is ready to help you sell your home for the highest possible price ASAP
Key Details
Sold Price $536,000
Property Type Single Family Home
Sub Type Detached
Listing Status Sold
Purchase Type For Sale
Square Footage 1,053 sqft
Price per Sqft $509
Subdivision Ogden
MLS® Listing ID A2144350
Sold Date 07/20/24
Style Bungalow
Bedrooms 2
Full Baths 1
Originating Board Calgary
Year Built 1971
Annual Tax Amount $2,390
Tax Year 2024
Lot Size 4,187 Sqft
Acres 0.1
Property Description
** OPEN HOUSE: July 13th 1-4pm and July 14th 1-4pm ** Welcome to your new home! This delightful 2-bedroom bungalow offers the perfect blend of modern updates and cozy charm, making it an ideal starter home. The kitchen is a chef's dream, featuring granite countertops, a cast iron sink, a sleek gas stove, and wall-mounted microwave and oven. Step outside to a beautifully landscaped backyard with fresh sod and a new fence, perfect for summer barbecues and relaxation. Inside, stay cool with centralized air conditioning. The spacious master bedroom boasts a decorative fireplace and direct access to the backyard, providing a peaceful retreat. The second bedroom also opens to the backyard, creating a seamless indoor-outdoor flow. The basement offers a partially finished rec room with a separate entrance, ready for your personal touch. Recent upgrades include a 200 Amp electrical panel, backyard electrical setup ideal for a hot tub, and a gas line for convenient BBQs. The home is well-maintained with shingles replaced in 2019 and added outdoor lighting for security and ambiance. You'll love the abundance of street parking and the convenience of being across from a green space that leads to a dog park. Don't miss out on this versatile and inviting home with plenty of future potential. Schedule a showing today!
Location
Province AB
County Calgary
Area Cal Zone Se
Zoning R-C1
Direction E
Rooms
Basement Full, Partially Finished
Interior
Interior Features Ceiling Fan(s), Granite Counters
Heating Forced Air
Cooling Central Air
Flooring Tile, Vinyl
Fireplaces Number 1
Fireplaces Type Bedroom, Gas
Appliance Built-In Oven, Dishwasher, Dryer, Gas Stove, Refrigerator, Washer
Laundry In Basement
Exterior
Parking Features Off Street, Parking Pad
Garage Description Off Street, Parking Pad
Fence Fenced
Community Features Park, Playground, Schools Nearby, Shopping Nearby, Sidewalks, Street Lights
Roof Type Asphalt Shingle
Porch None
Lot Frontage 43.01
Total Parking Spaces 1
Building
Lot Description Corner Lot, Street Lighting, Rectangular Lot
Foundation Poured Concrete
Architectural Style Bungalow
Level or Stories One
Structure Type Vinyl Siding
Others
Restrictions None Known
Tax ID 91081828
Ownership Private
Read Less



