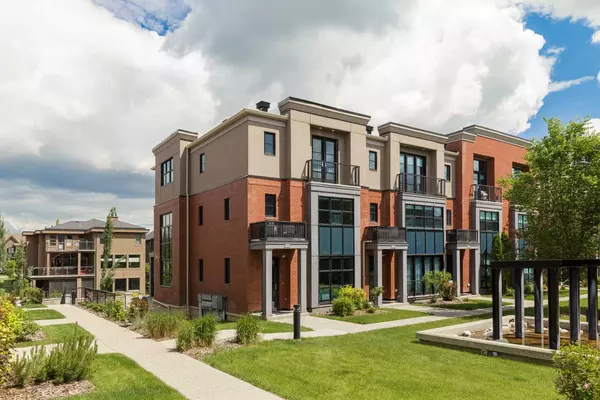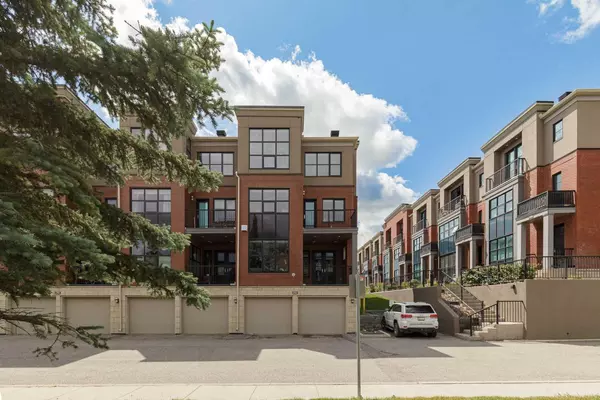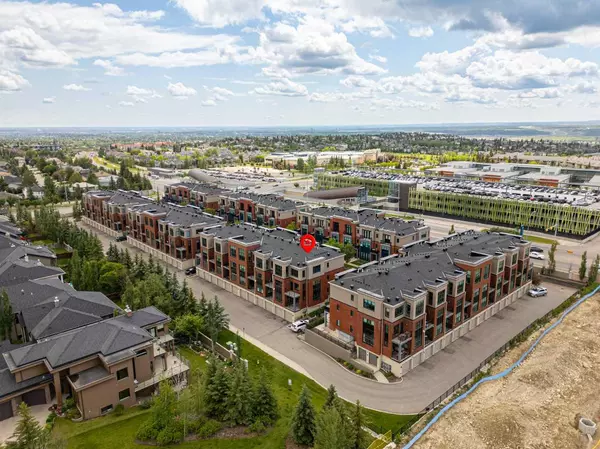For more information regarding the value of a property, please contact us for a free consultation.
202 Aspen Meadows HL SW Calgary, AB T3H 0G3
Want to know what your home might be worth? Contact us for a FREE valuation!

Our team is ready to help you sell your home for the highest possible price ASAP
Key Details
Sold Price $883,000
Property Type Townhouse
Sub Type Row/Townhouse
Listing Status Sold
Purchase Type For Sale
Square Footage 3,228 sqft
Price per Sqft $273
Subdivision Aspen Woods
MLS® Listing ID A2147615
Sold Date 07/20/24
Style 3 Storey
Bedrooms 3
Full Baths 3
Half Baths 1
Condo Fees $1,180
Originating Board Calgary
Year Built 2006
Annual Tax Amount $6,041
Tax Year 2024
Lot Size 1,959 Sqft
Acres 0.04
Property Description
ELITE ASPEN CORNER TOWNHOME w/ PRIVATE ELEVATOR - HEATED XL DOUBLE ATTACHED GARAGE - VERSATILE & SOPHISTICATED LIVING **BEST LOCATION IN THE COMPLEX : CROWN JEWEL OF THE DEVELOPMENT** Private, inside NW corner - end unit with extra windows & living space * Not backing on to 17th Ave & LRT, but rather, the fully landscaped courtyard & water feature. With over 3200 sq.ft. of living space - this is a versatile property that can suit a variety of different buyers. With elevator access from all 4 floors - Enter through the double attached garage at the bottom, or the front door off the courtyard with a true classic estate home feeling. Upon arriving, you are welcomed by an elegant entryway leading into a front formal living room open to the transit coordinator w/ private elevator, powder room & open riser staircase. Stunning kitchen open concept floor plan - high end floor to ceiling cabinetry - long island, quartz countertops, Wolf Appliances, Paneled Sub Zero Fridge, full living room & dining area with door to a covered balcony with BBQ gas line. Upstairs, is spacious with the massive primary bedroom - big walk-in closet and elegant/unique 5 pc bathroom set up along with an additional 2nd large bedroom with ensuite bathroom. The versatile 3rd floor loft is amazing w/ over 1050sq.ft. & a full brick / window surround. This floor features a large 3rd bedroom w/ a walk-in-closet & Juliet balcony overlooking the mountains & courtyard, a full bathroom, and the best living space of the home - complete with wet bar (mini Sub-Zero fridge + freezer + FP dishwashing drawer), built in cabinetry, island and plenty of rec space. The lower floor has a massive storage/utility room, large walk-in closet, and entry to the oversized heated double attached garage w/ epoxy floors and high end built-in cabinetry. There are (2) A/C units included that were installed June 2020. This development is conveniently located within Aspen, with quick access to 17th avenue, amenities at Aspen Landing - Shopping - Restaurants - Grocery, West side Recreation center, Private Schools, Mountains, 12 minutes from downtown. Very unique offering - if you are looking for something in this complex, this is the best unit that you can buy. VACANT & MOVE IN READY
Location
Province AB
County Calgary
Area Cal Zone W
Zoning DC (pre 1P2007)
Direction S
Rooms
Other Rooms 1
Basement Full, Partially Finished
Interior
Interior Features Bar, Bookcases, Breakfast Bar, Built-in Features, Central Vacuum, Closet Organizers, Double Vanity, Elevator, High Ceilings, Kitchen Island, Recessed Lighting
Heating Forced Air, Natural Gas
Cooling Central Air
Flooring Carpet, Hardwood
Fireplaces Number 1
Fireplaces Type Gas
Appliance Bar Fridge, Central Air Conditioner, Dishwasher, Garage Control(s), Gas Range, Microwave, Oven, Range Hood
Laundry Upper Level
Exterior
Parking Features Double Garage Attached
Garage Spaces 2.0
Garage Description Double Garage Attached
Fence None
Community Features Park, Playground, Schools Nearby, Shopping Nearby
Amenities Available Other
Roof Type Asphalt Shingle
Porch Balcony(s)
Lot Frontage 26.35
Total Parking Spaces 2
Building
Lot Description Backs on to Park/Green Space, Corner Lot
Foundation Poured Concrete
Architectural Style 3 Storey
Level or Stories Three Or More
Structure Type Brick,Stucco
Others
HOA Fee Include Insurance,Maintenance Grounds,Professional Management,Reserve Fund Contributions,See Remarks,Snow Removal
Restrictions Easement Registered On Title,Pet Restrictions or Board approval Required,Restrictive Covenant-Building Design/Size,Utility Right Of Way
Ownership Private
Pets Allowed Restrictions
Read Less



