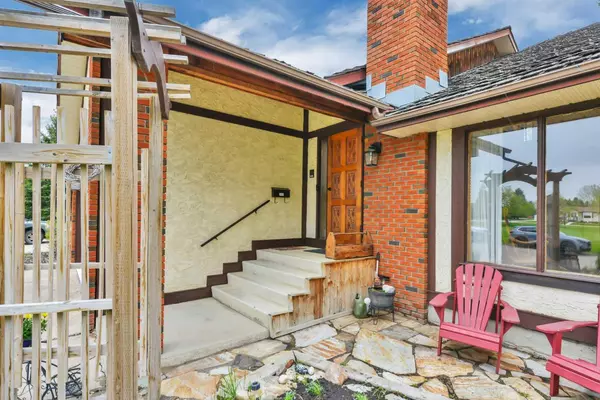For more information regarding the value of a property, please contact us for a free consultation.
60 Brookes CRES Red Deer, AB T4R 1L9
Want to know what your home might be worth? Contact us for a FREE valuation!

Our team is ready to help you sell your home for the highest possible price ASAP
Key Details
Sold Price $410,000
Property Type Single Family Home
Sub Type Detached
Listing Status Sold
Purchase Type For Sale
Square Footage 1,800 sqft
Price per Sqft $227
Subdivision Bower
MLS® Listing ID A2130548
Sold Date 07/20/24
Style 1 and Half Storey
Bedrooms 4
Full Baths 3
Half Baths 1
Originating Board Central Alberta
Year Built 1979
Annual Tax Amount $3,114
Tax Year 2023
Lot Size 6,840 Sqft
Acres 0.16
Property Description
Welcome to 60 Brookes Crescent, Red Deer! This unique family home is situated on a quiet crescent facing a lovely green space. The main floor boasts a family room with patio doors leading to the backyard and a large deck. There is also a cozy living room featuring cedar vaulted ceilings and a stunning stone-faced wood-burning fireplace. The upper level includes three bedrooms, with the sizeable primary suite offering dual closets and a 3-piece ensuite. Just off the primary suite, there is a private office and a storage area directly above the garage. The basement features a family room, a bedroom with a 3-piece ensuite, and a large work area within the utility room. Additionally, this home is close to all major shopping outlets and restaurants, providing easy access to all your daily needs.
Location
Province AB
County Red Deer
Zoning R1
Direction W
Rooms
Other Rooms 1
Basement Full, Partially Finished
Interior
Interior Features Central Vacuum
Heating Forced Air, Natural Gas
Cooling None
Flooring Carpet, Laminate, Linoleum
Fireplaces Number 1
Fireplaces Type Living Room, Stone, Wood Burning
Appliance Built-In Electric Range, Built-In Oven, Dishwasher, Refrigerator
Laundry Main Level
Exterior
Garage Concrete Driveway, Double Garage Attached
Garage Spaces 2.0
Garage Description Concrete Driveway, Double Garage Attached
Fence Fenced
Community Features Schools Nearby, Shopping Nearby, Sidewalks, Street Lights, Walking/Bike Paths
Roof Type Shake
Porch Deck
Lot Frontage 57.0
Total Parking Spaces 4
Building
Lot Description Back Lane, Landscaped, Standard Shaped Lot
Foundation Poured Concrete
Architectural Style 1 and Half Storey
Level or Stories One and One Half
Structure Type Wood Frame
Others
Restrictions Utility Right Of Way
Tax ID 83337776
Ownership Private
Read Less
GET MORE INFORMATION




