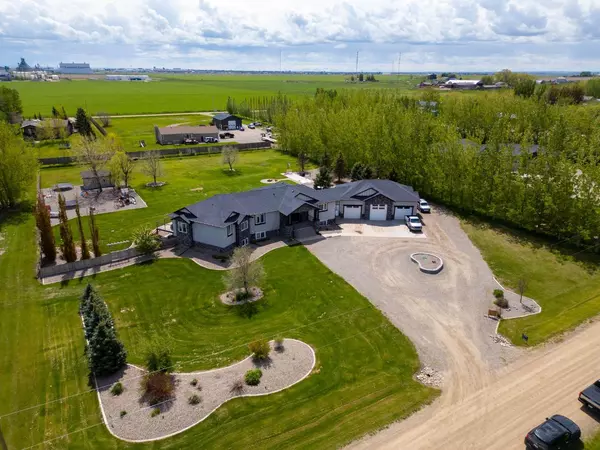For more information regarding the value of a property, please contact us for a free consultation.
94046 HWY 843 #15 Rural Lethbridge County, AB T1J 5R3
Want to know what your home might be worth? Contact us for a FREE valuation!

Our team is ready to help you sell your home for the highest possible price ASAP
Key Details
Sold Price $1,207,500
Property Type Single Family Home
Sub Type Detached
Listing Status Sold
Purchase Type For Sale
Square Footage 2,890 sqft
Price per Sqft $417
MLS® Listing ID A2117044
Sold Date 07/20/24
Style Acreage with Residence,Bungalow
Bedrooms 6
Full Baths 3
Half Baths 1
Originating Board Lethbridge and District
Year Built 2013
Annual Tax Amount $6,500
Tax Year 2023
Lot Size 2.000 Acres
Acres 2.0
Property Description
BEAUTIFUL CUSTOM BUILT BUNGALOW HOME on TWO ACRES just 4 km north of the City with MUNICIPAL WATER! This home has over 5800 square feet of living space and has EVERYTHING YOU WOULD WANT! 6 bedrooms(plus office), 3.5 bathrooms, 2 laundry rooms, theatre room, full bar, exercise room, Hot tub room, and so much more! The oversized attached TRIPLE CAR HEATED GARAGE is 44x30! It's conveniently attached to the mudroom and a 2 piece bathroom, which joins to the GRAND KITCHEN. Kitchen shows off CRYSTAL CHANDELIERS, HUGE ISLAND, GAS STOVE, GRANITE countertops and a LARGE PANTRY that will fit everything you need for this large kitchen! VAULTED CEILINGS throughout the Kitchen, Dining Room and Living Room with a lovely 3-sided FIREPLACE detailed with floor to ceiling stone work. A LUXURIOUS PRIMARY BEDROOM RETREAT includes a MASSIVE 6 piece ENSUITE with 2 person LARGE JETTED TUB AND 2 PERSON WALK-IN SHOWER. Primary bedroom also has a massive WALK-IN CLOSET WITH CUSTOM SHELVING and a PRIVATE DECK where you can enjoy your morning coffee or evening night cap. A true Oasis. Main floor also includes two more LARGE BEDROOMS with WALK-IN CLOSETS and a main floor laundry room. Tiled flooring has IN-FLOOR HEATING throughout the home. MASSIVE basement has 9 FOOT HIGH Ceilings with a LARGE WET BAR that is the size of most homes Kitchens! Basement includes 3 BEDROOMS along with a LARGE OFFICE with built-in Cabinets for Storage. Family Room has room for a pool table, ping pong table, or any other tables you might have! The Theatre Room has a 110" SCREEN & THX CERTIIFED SURROUND SOUND OPERATED BY THE CONTROL 4 SYSTEM. Control 4 system connects to all A/V equipment in this home. Adjacent to theatre room is a private EXERCISE ROOM that could also be used as a play room or storage. One of the best parts of the basement is the HEATED HOT TUB ROOM that is completely enclosed with CEDAR. A SPA AT HOME! The ENTIRE YARD is surrounded by MATURE TREES and a fence surrounding the backyard. The yard was professionally developed and well planned out. A POURED concrete RV pad with full hookups and a firepit area is also in the yard for your own RV or when family/friends visit. UNDERGROUND SPRINKLERS and LIGHTING, GRAVEL PLAY AREA, TREES, WALKWAYS with beautiful brick pavers and large raised flower beds. A detached 20' X 17' SHED/SHOP with single garage door can store your tractor, lawn mower, and all of your garden tools. Under the Primary Bedroom deck there is more covered space for more outdoor storage! A 43 foot long Dog Run is conveniently located behind the garage and accessed by a man door. Utility room even has a separate panel hooked up to generator so the important plugs are covered in the event of a power failure! This home was designed with large family in mind and checks off all the boxes. Call your Realtor today!
Location
Province AB
County Lethbridge County
Zoning Group Country Residential
Direction N
Rooms
Other Rooms 1
Basement Separate/Exterior Entry, Finished, Full, Walk-Up To Grade
Interior
Interior Features Bar, Bookcases, Built-in Features, Chandelier, Closet Organizers, Double Vanity, French Door, Granite Counters, High Ceilings, Jetted Tub, Kitchen Island, No Smoking Home, Open Floorplan, Pantry, Recessed Lighting, Separate Entrance, Soaking Tub, Sump Pump(s), Tankless Hot Water, Vaulted Ceiling(s), Vinyl Windows, Walk-In Closet(s)
Heating High Efficiency, In Floor, Forced Air, Natural Gas
Cooling Central Air
Flooring Carpet, Ceramic Tile, Marble
Fireplaces Number 1
Fireplaces Type Gas, Stone, Three-Sided
Appliance Bar Fridge, Central Air Conditioner, Dishwasher, Dryer, Gas Stove, Microwave, Refrigerator, Tankless Water Heater, Washer, Window Coverings
Laundry Laundry Room, Main Level
Exterior
Parking Features Concrete Driveway, Garage Door Opener, Gravel Driveway, Heated Garage, Insulated, Oversized, RV Access/Parking, Triple Garage Attached
Garage Spaces 3.0
Garage Description Concrete Driveway, Garage Door Opener, Gravel Driveway, Heated Garage, Insulated, Oversized, RV Access/Parking, Triple Garage Attached
Fence Fenced
Community Features None
Roof Type Asphalt Shingle
Porch Balcony(s), Deck, Front Porch, Patio
Total Parking Spaces 6
Building
Lot Description Back Yard, Cul-De-Sac, Dog Run Fenced In, Landscaped, Underground Sprinklers, Yard Lights, Treed
Building Description Stone,Stucco, Large shed for equipment and storage with single garage door.
Foundation Poured Concrete
Sewer Septic Field, Septic Tank
Water Cistern, Public
Architectural Style Acreage with Residence, Bungalow
Level or Stories One
Structure Type Stone,Stucco
Others
Restrictions None Known
Tax ID 57372353
Ownership Private
Read Less



