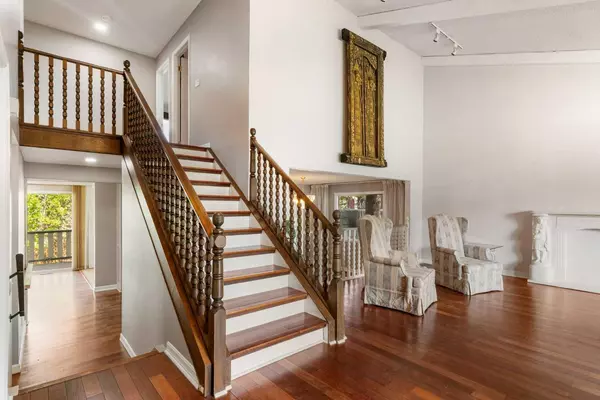For more information regarding the value of a property, please contact us for a free consultation.
332 Oakfern CRES SW Calgary, AB T2V 4K4
Want to know what your home might be worth? Contact us for a FREE valuation!

Our team is ready to help you sell your home for the highest possible price ASAP
Key Details
Sold Price $925,000
Property Type Single Family Home
Sub Type Detached
Listing Status Sold
Purchase Type For Sale
Square Footage 2,333 sqft
Price per Sqft $396
Subdivision Oakridge
MLS® Listing ID A2150711
Sold Date 07/19/24
Style 2 Storey
Bedrooms 5
Full Baths 3
Half Baths 1
Originating Board Calgary
Year Built 1978
Annual Tax Amount $6,369
Tax Year 2024
Lot Size 6,781 Sqft
Acres 0.16
Property Description
Its not very often a great home like this comes up on one of the best streets in Oakridge! This beautiful 2,333 square foot residence in the heart of Oakridge and is the perfect combination of comfort, style, and convenience.
As you step inside, you'll be impressed by the spaciousness of this home, featuring 4 large bedrooms upstairs, ensuring ample room for everyone in the family. There's also an additional bedroom downstairs, ideal for guests or as a versatile home office. The 3.5 modern bathrooms are designed to meet all your family's needs.
The heart of this home is a great floor plan with vaulted ceilings that create a bright and airy atmosphere. The seamless flow from the living areas to the kitchen makes it perfect for both everyday living and entertaining. You'll love the inviting spaces that provide plenty of room to gather with family and friends.
One of the highlights of this property is the private outdoor pool, offering a refreshing escape on hot summer days. This backyard oasis is perfect for family fun, relaxing weekends, or hosting poolside gatherings. Imagine making lasting memories in this beautiful outdoor space.
Location is key, and this home delivers. You'll enjoy the convenience of being just a short walk away from charming coffee shops, grocery stores, and a variety of restaurants, making everyday errands a breeze. The proximity to hospitals provides peace of mind, knowing that medical care is quickly accessible.
For families, the close distance to K-9 schools is a significant advantage, simplifying your daily routines and ensuring your children can get to school safely and easily. Additionally, the nearby pathways and parks offer excellent opportunities for outdoor activities, whether it's a morning run, an afternoon stroll, or a weekend adventure with the kids.
This home in Oakridge offers the perfect blend of stylish design, practical layout, and an unbeatable location. Whether you're looking to entertain guests or enjoy quiet, quality time with your family, this house provides the ideal setting.
Don't miss out on this incredible opportunity to make this stunning home your own. Contact your favorite Realtor today to schedule a tour and experience all the wonderful features this property has to offer!
Location
Province AB
County Calgary
Area Cal Zone S
Zoning R-C1
Direction SW
Rooms
Other Rooms 1
Basement Finished, Full
Interior
Interior Features Built-in Features, French Door, Jetted Tub, Laminate Counters, Recessed Lighting, Vaulted Ceiling(s), Vinyl Windows, Walk-In Closet(s)
Heating Fireplace(s), Floor Furnace, Forced Air, Natural Gas
Cooling None
Flooring Carpet, Hardwood, Tile
Fireplaces Number 2
Fireplaces Type Brick Facing, Mantle, Stone, Wood Burning
Appliance Built-In Oven, Dishwasher, Dryer, Garage Control(s), Gas Stove, Range Hood, Refrigerator, Washer, Window Coverings
Laundry In Hall, Main Level
Exterior
Parking Features Double Garage Attached, Off Street
Garage Spaces 2.0
Garage Description Double Garage Attached, Off Street
Fence Fenced
Community Features Park, Playground, Schools Nearby, Shopping Nearby, Sidewalks, Street Lights, Tennis Court(s), Walking/Bike Paths
Roof Type Asphalt Shingle
Porch Balcony(s), Deck
Lot Frontage 63.11
Total Parking Spaces 6
Building
Lot Description Back Yard, Lawn, Other, Private
Foundation Poured Concrete
Architectural Style 2 Storey
Level or Stories Two
Structure Type Brick,Cedar
Others
Restrictions Encroachment
Tax ID 91669232
Ownership Private
Read Less



