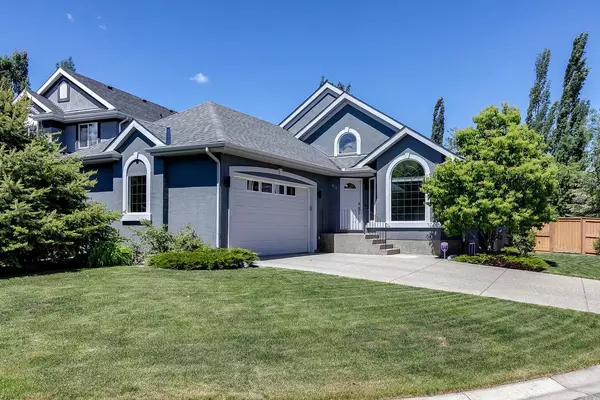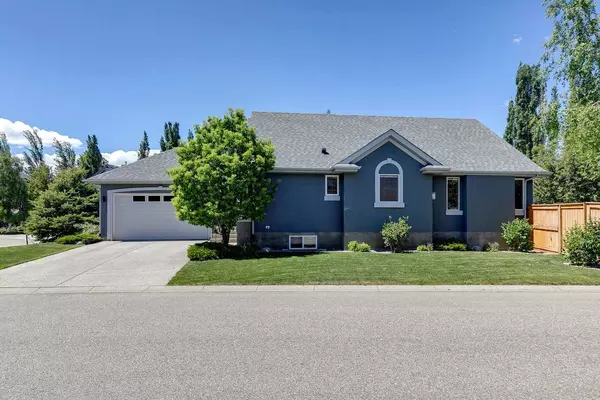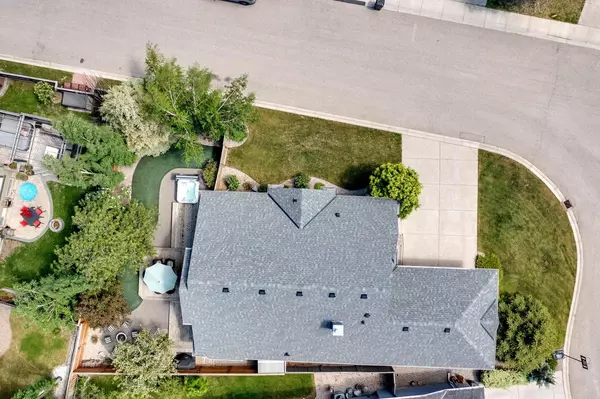For more information regarding the value of a property, please contact us for a free consultation.
64 Cranleigh CT SE Calgary, AB T3M 1C9
Want to know what your home might be worth? Contact us for a FREE valuation!

Our team is ready to help you sell your home for the highest possible price ASAP
Key Details
Sold Price $950,000
Property Type Single Family Home
Sub Type Detached
Listing Status Sold
Purchase Type For Sale
Square Footage 1,605 sqft
Price per Sqft $591
Subdivision Cranston
MLS® Listing ID A2149151
Sold Date 07/19/24
Style Bungalow
Bedrooms 3
Full Baths 2
Half Baths 1
HOA Fees $15/ann
HOA Y/N 1
Originating Board Calgary
Year Built 2003
Annual Tax Amount $5,101
Tax Year 2024
Lot Size 6,253 Sqft
Acres 0.14
Property Description
Walk to the Cranston Ridge from this gorgeous custom-designed bungalow! Low-maintenance landscaping and an immaculately maintained home combine to create the ultimate lifestyle! Enjoy dog walks and bike rides on the endless pathways just around the corner from this quiet cul-de-sac while still having easy access to major thoroughfares to get around the city or out to the mountains. This home was a finalist in the SAM design awards and is being offered for sale by the original owners, who have lovingly maintained and upgraded this home over the years. The backyard oasis offers privacy and tranquillity. Soak up the sun in the summer months on the large, entertainers deck or stay cool inside with central air conditioning. Enjoy relaxing evenings by the fire pit or in the hot tub. The exterior is complete with many mature trees and shrubs, new fencing in 2018, artificial turf perfect for pets as well as a full irrigation system in the front and back! Inside the home, you will love the soaring ceilings, open-concept living and large windows with custom, top-down Hunter Douglas blinds! The kitchen is a chef's dream with tons of counter and cabinet space, a large island, granite counters, wood cabinets, a walk-through pantry and new high-end appliances including an induction cooktop! Durable tile flooring is a breeze to clean and maintain! The dining area is adjacent to the backyard access, perfect for BBQs with friends & family. This unique floor plan takes advantage of huge windows above the curved staircase to bring natural light into the lower level living room, which feels both open to above and yet just separate enough. The main floor den overlooks the quiet front street, perfect for a work-from-home setup. The luxurious master bedroom has large windows, yard access, a three-sided fireplace and an expansive ensuite bath featuring a soaker tub, separate sinks, an oversized shower and a walk-in closet. Main floor laundry and mudroom with convenient access to the attached garage, over 27' wide! The lower level has two additional bedrooms for guests or a gym/hobby space, a full bath, plenty of storage and an awesome bar featuring a mini fridge, wine fridge, dishwasher and sink. This level is perfect for movie nights or watching the big game with surround sound and ample space for seating. All this plus room for a pool table makes this home one-of-a-kind! Come check out this masterpiece today!
Location
Province AB
County Calgary
Area Cal Zone Se
Zoning R-1
Direction SE
Rooms
Other Rooms 1
Basement Finished, Full
Interior
Interior Features Built-in Features, Ceiling Fan(s), Closet Organizers, Double Vanity, Granite Counters, High Ceilings, Kitchen Island, Open Floorplan, Pantry, Soaking Tub, Storage, Walk-In Closet(s), Wet Bar
Heating Forced Air
Cooling Central Air
Flooring Carpet, Tile
Fireplaces Number 2
Fireplaces Type Gas
Appliance Bar Fridge, Built-In Range, Central Air Conditioner, Dishwasher, Dryer, Induction Cooktop, Microwave, Refrigerator, Washer
Laundry Main Level
Exterior
Parking Features Double Garage Attached, Insulated, Oversized
Garage Spaces 2.0
Garage Description Double Garage Attached, Insulated, Oversized
Fence Fenced
Community Features Park, Schools Nearby, Sidewalks, Walking/Bike Paths
Amenities Available Other
Roof Type Asphalt Shingle
Porch Deck, Patio
Lot Frontage 41.73
Total Parking Spaces 4
Building
Lot Description Back Yard, Cul-De-Sac, Low Maintenance Landscape, Irregular Lot, Level
Foundation Poured Concrete
Architectural Style Bungalow
Level or Stories One
Structure Type Stucco
Others
Restrictions None Known
Tax ID 91606908
Ownership Private
Read Less



