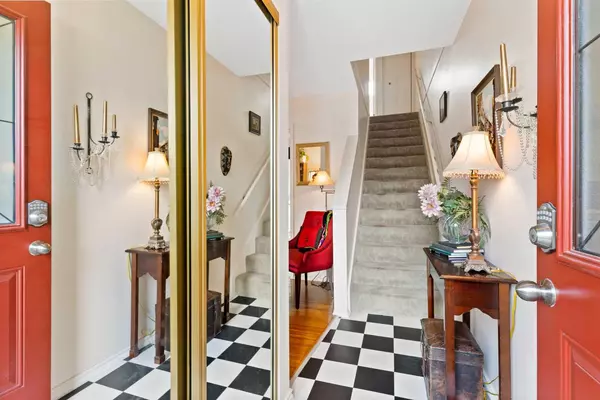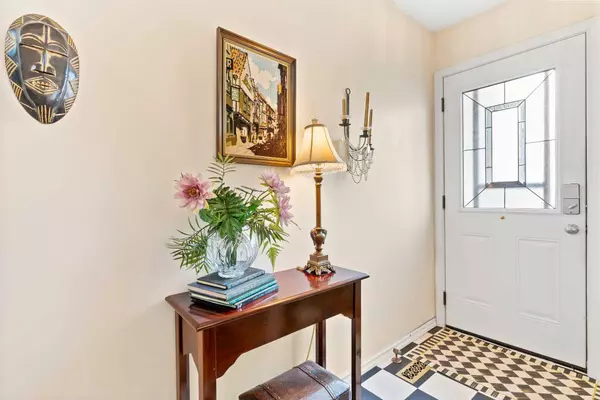For more information regarding the value of a property, please contact us for a free consultation.
9803 24 ST SW #403 Calgary, AB T2V 1S5
Want to know what your home might be worth? Contact us for a FREE valuation!

Our team is ready to help you sell your home for the highest possible price ASAP
Key Details
Sold Price $384,000
Property Type Townhouse
Sub Type Row/Townhouse
Listing Status Sold
Purchase Type For Sale
Square Footage 1,217 sqft
Price per Sqft $315
Subdivision Oakridge
MLS® Listing ID A2147672
Sold Date 07/19/24
Style 2 Storey
Bedrooms 3
Full Baths 1
Half Baths 1
Condo Fees $527
Originating Board Calgary
Year Built 1969
Annual Tax Amount $1,631
Tax Year 2024
Property Description
Wow! Welcome to #403 in “Oakridge Gardens” in the sought-after community of Oakridge, SW Calgary! This gorgeous townhouse boasts 3 spacious bedrooms and 1.5 spa-inspired bathrooms in 1,217 square feet of developed living space! This spectacular property has a private, fully-fenced west-facing backyard, and comes with one assigned parking stall (parking stall is #18 as is conveniently located directly behind the unit). Upgrades here include: a fully renovated kitchen, fully renovated bathrooms (including a walk-in shower), newer furnace, newer vinyl windows, newer front and back doors, newer carpets, and hardwood flooring. East and west exposure for plenty of natural light! Near to all amenities. This one won't last long - call now!
Location
Province AB
County Calgary
Area Cal Zone S
Zoning M-CG d44
Direction E
Rooms
Basement Full, Unfinished
Interior
Interior Features See Remarks, Separate Entrance, Storage, Vinyl Windows
Heating Central, Forced Air
Cooling None
Flooring Carpet, Hardwood
Appliance Dishwasher, Microwave Hood Fan, Oven, Refrigerator, Stove(s), Washer/Dryer, Window Coverings
Laundry In Basement, In Unit, Lower Level
Exterior
Parking Features Assigned, Off Street, Outside, Parking Lot, Parking Pad, Paved, Stall
Garage Description Assigned, Off Street, Outside, Parking Lot, Parking Pad, Paved, Stall
Fence Fenced
Community Features Other, Park, Playground, Schools Nearby, Shopping Nearby, Sidewalks, Street Lights, Walking/Bike Paths
Amenities Available None
Roof Type Asphalt Shingle
Porch Patio, Rear Porch, See Remarks
Exposure E,W
Total Parking Spaces 1
Building
Lot Description Back Yard, Front Yard, Lawn, Low Maintenance Landscape, Landscaped, Level, Private, Rectangular Lot, See Remarks
Foundation Poured Concrete
Architectural Style 2 Storey
Level or Stories Two
Structure Type Wood Frame
Others
HOA Fee Include Amenities of HOA/Condo,Insurance,Maintenance Grounds,Professional Management,Reserve Fund Contributions,Snow Removal
Restrictions Board Approval
Tax ID 91715303
Ownership Private
Pets Allowed Cats OK, Dogs OK, Yes
Read Less



