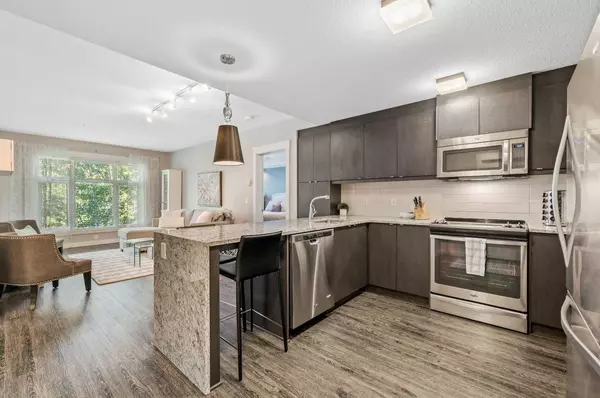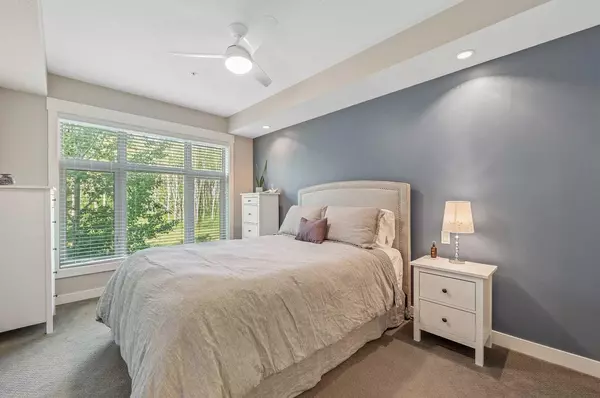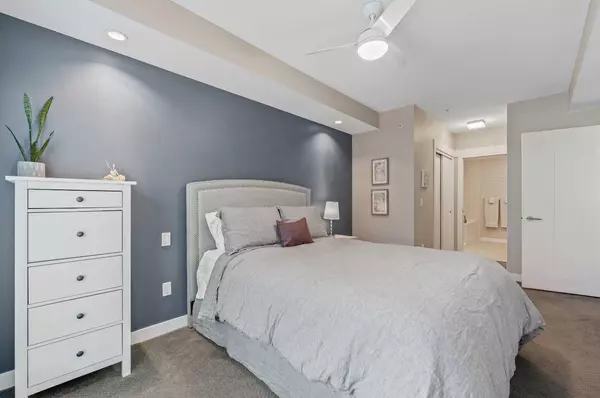For more information regarding the value of a property, please contact us for a free consultation.
15 Aspenmont HTS SW #212 Calgary, AB T3H0E3
Want to know what your home might be worth? Contact us for a FREE valuation!

Our team is ready to help you sell your home for the highest possible price ASAP
Key Details
Sold Price $420,000
Property Type Condo
Sub Type Apartment
Listing Status Sold
Purchase Type For Sale
Square Footage 913 sqft
Price per Sqft $460
Subdivision Aspen Woods
MLS® Listing ID A2146631
Sold Date 07/19/24
Style Low-Rise(1-4)
Bedrooms 2
Full Baths 2
Condo Fees $641/mo
Originating Board Calgary
Year Built 2015
Annual Tax Amount $2,260
Tax Year 2024
Property Description
Welcome to this stunning 2-bedroom/2-bathroom condo with over 900sq/ft of living space! This condo is in the highly sought-after neighborhood of Aspen Woods, which offers unparalleled convenience. Step inside to a modern kitchen, complete with stainless steel appliances, granite countertops, and a kitchen island with a built-in breakfast bar. The west-facing balcony provides a serene view of the beautiful green space. This original owner-occupied unit has been well maintained and cared for. The spacious primary bedroom boasts a walk-in closet and a luxurious 5-piece ensuite with dual vanities. The second bedroom is versatile and also perfect for a home office. Both bathrooms feature dual vanities for added convenience. The building offers great amenities including guest suites available for visitors, a fully equipped gym, secure bike storage and an assigned storage locker. The unit comes with one titled parking stall in the heated parkade, in addition to plenty of visitor parking outside for your guests. The building is only a few blocks away from the nearby c-train station and the Aspen Landing Shopping centre complete with fantastic restaurants and shops.
Location
Province AB
County Calgary
Area Cal Zone W
Zoning DC
Direction E
Rooms
Other Rooms 1
Interior
Interior Features Ceiling Fan(s), Granite Counters, High Ceilings, No Animal Home, No Smoking Home
Heating In Floor
Cooling None
Flooring Carpet, Ceramic Tile, Laminate
Appliance Dishwasher, Electric Stove, Microwave Hood Fan, Refrigerator, Washer/Dryer, Window Coverings
Laundry In Unit, Laundry Room
Exterior
Parking Features Parkade
Garage Description Parkade
Community Features Playground, Schools Nearby, Shopping Nearby, Sidewalks, Street Lights
Amenities Available Bicycle Storage, Elevator(s), Fitness Center, Guest Suite, Secured Parking, Snow Removal, Storage, Visitor Parking
Porch Balcony(s)
Exposure W
Total Parking Spaces 1
Building
Story 4
Architectural Style Low-Rise(1-4)
Level or Stories Single Level Unit
Structure Type Stone,Vinyl Siding,Wood Frame
Others
HOA Fee Include Amenities of HOA/Condo,Common Area Maintenance,Heat,Insurance,Maintenance Grounds,Parking,Professional Management,Reserve Fund Contributions
Restrictions Pet Restrictions or Board approval Required
Tax ID 91076997
Ownership Private
Pets Allowed Restrictions
Read Less



