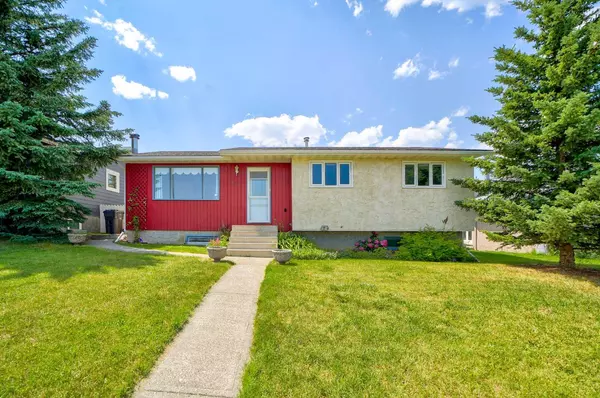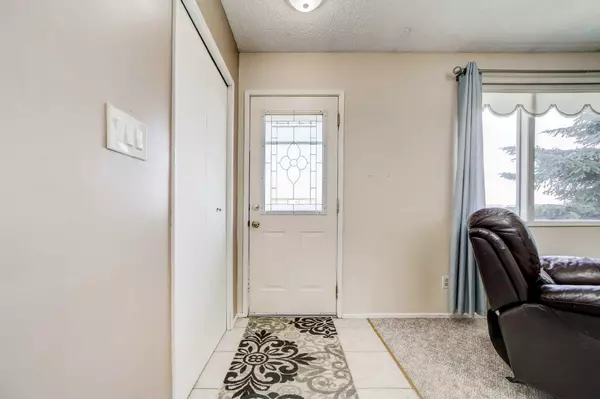For more information regarding the value of a property, please contact us for a free consultation.
920 Wilderness AVE Pincher Creek, AB T0K1W0
Want to know what your home might be worth? Contact us for a FREE valuation!

Our team is ready to help you sell your home for the highest possible price ASAP
Key Details
Sold Price $320,000
Property Type Single Family Home
Sub Type Detached
Listing Status Sold
Purchase Type For Sale
Square Footage 1,144 sqft
Price per Sqft $279
MLS® Listing ID A2149231
Sold Date 07/19/24
Style Bungalow
Bedrooms 3
Full Baths 2
Half Baths 1
Originating Board Lethbridge and District
Year Built 1978
Annual Tax Amount $3,255
Tax Year 2024
Lot Size 7,560 Sqft
Acres 0.17
Property Description
This three bedroom, two & a half bathroom bungalow is located on an oversized lot with a huge backyard. With a bit bigger window, there could be a fourth bedroom on the lower level, or make it your den or home office. Great alley access leads to a large parking area with plenty of room to add a garage down the road. A large metal storage shed was built six years ago. There is also a small garden shed and a great deck accessible through French doors off the dining room. The primary bedroom comes with a two-piece ensuite attached. A new hot water tank was installed approximately four years ago, the windows on the main level have been updated (with the exception of the living room window), and new shingles were installed around 2013. With high ceilings and a separate entrance to the lower level, there is potential to generate revenue with a suite down the road. Call your favourite Realtor to see this great home today!
Location
Province AB
County Pincher Creek No. 9, M.d. Of
Zoning R1
Direction E
Rooms
Other Rooms 1
Basement Finished, Full
Interior
Interior Features Bookcases, Ceiling Fan(s), French Door, No Smoking Home
Heating Forced Air
Cooling None
Flooring Carpet, Linoleum, Tile
Fireplaces Number 1
Fireplaces Type Family Room, Wood Burning Stove
Appliance Dishwasher, Freezer, Refrigerator, Stove(s), Washer/Dryer, Window Coverings
Laundry Lower Level
Exterior
Parking Features Alley Access, Off Street, Rear Drive
Garage Description Alley Access, Off Street, Rear Drive
Fence Partial
Community Features Golf, Park, Playground, Pool, Schools Nearby
Roof Type Asphalt Shingle
Porch Deck
Lot Frontage 54.0
Total Parking Spaces 2
Building
Lot Description Few Trees, Lawn, Garden, Level
Building Description Stucco,Wood Siding, Garden Shed, Shed
Foundation Poured Concrete
Architectural Style Bungalow
Level or Stories One
Structure Type Stucco,Wood Siding
Others
Restrictions None Known
Tax ID 56568816
Ownership Private
Read Less



