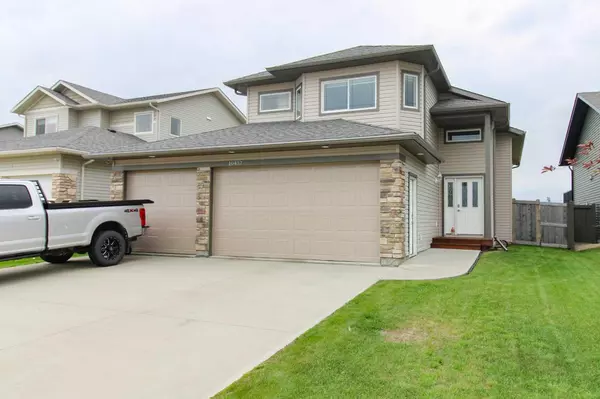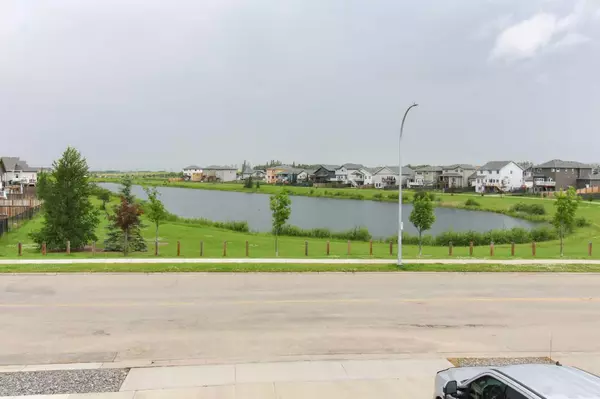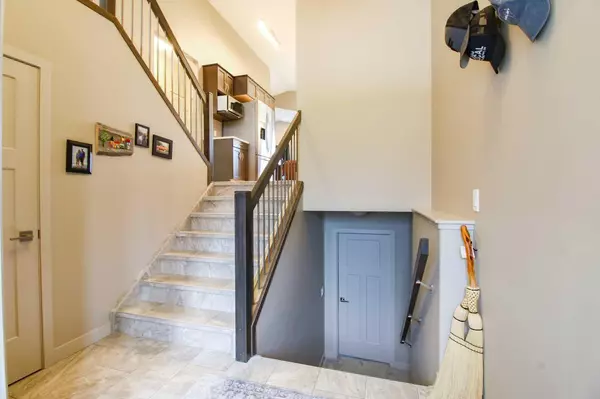For more information regarding the value of a property, please contact us for a free consultation.
10437 128 AVE Grande Prairie, AB T8V 4J9
Want to know what your home might be worth? Contact us for a FREE valuation!

Our team is ready to help you sell your home for the highest possible price ASAP
Key Details
Sold Price $444,900
Property Type Single Family Home
Sub Type Detached
Listing Status Sold
Purchase Type For Sale
Square Footage 1,325 sqft
Price per Sqft $335
Subdivision Royal Oaks
MLS® Listing ID A2146777
Sold Date 07/19/24
Style Modified Bi-Level
Bedrooms 3
Full Baths 2
Originating Board Grande Prairie
Year Built 2014
Annual Tax Amount $4,778
Tax Year 2023
Lot Size 5,523 Sqft
Acres 0.13
Property Description
Mint condition modified bi-level with TRIPLE car garage! Located in a very desirable location in Royal Oaks, looking out onto the pond. No neighbours behind and very close to schools. When you enter the home there is a spacious area with tile flooring. The main floor has a vaulted ceiling, a functional kitchen layout with elegant espresso cabinetry, stainless steel appliances and gorgeous granite countertops. The dining area has access to the covered deck and the fenced backyard. Hardwood flooring and a gas fireplace can be found in the living room. Two bedrooms and full bathroom are also on the main floor. The upper level level has a large primary bedroom with walk in closet and ensuite. The view of the pond out the primary bedroom windows is amazing! The basement is currently undeveloped but has space galore. This home checks a lot of boxes: outstanding condition, finished & heated triple car garage, A/C, no rear neighbours, desirable location!
Location
Province AB
County Grande Prairie
Zoning RG
Direction N
Rooms
Other Rooms 1
Basement Full, Unfinished
Interior
Interior Features Granite Counters, No Smoking Home, Tankless Hot Water, Vaulted Ceiling(s)
Heating High Efficiency, Forced Air, Natural Gas
Cooling Central Air
Flooring Carpet, Hardwood, Tile
Fireplaces Number 1
Fireplaces Type Gas, Living Room
Appliance Dishwasher, Refrigerator, Stove(s), Washer/Dryer
Laundry In Basement
Exterior
Garage Concrete Driveway, Triple Garage Attached
Garage Spaces 3.0
Garage Description Concrete Driveway, Triple Garage Attached
Fence Fenced
Community Features Lake, Schools Nearby, Sidewalks, Street Lights, Walking/Bike Paths
Roof Type Asphalt Shingle
Porch Deck
Lot Frontage 44.62
Total Parking Spaces 6
Building
Lot Description City Lot, Lake, No Neighbours Behind, Landscaped
Foundation Poured Concrete
Architectural Style Modified Bi-Level
Level or Stories Bi-Level
Structure Type Vinyl Siding,Wood Frame
Others
Restrictions None Known
Tax ID 92012230
Ownership Private
Read Less
GET MORE INFORMATION




