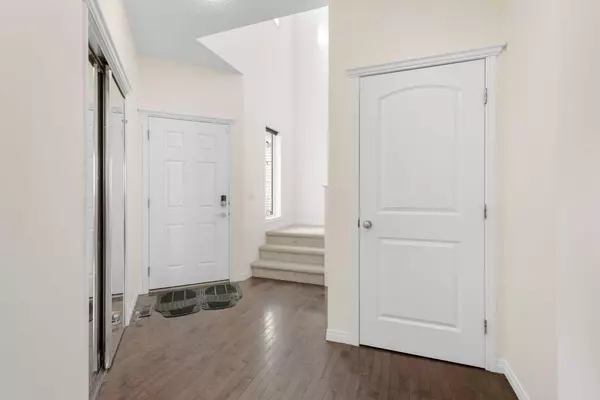For more information regarding the value of a property, please contact us for a free consultation.
384 AUBURN BAY BLVD SE Calgary, AB T3M 0E4
Want to know what your home might be worth? Contact us for a FREE valuation!

Our team is ready to help you sell your home for the highest possible price ASAP
Key Details
Sold Price $695,000
Property Type Single Family Home
Sub Type Detached
Listing Status Sold
Purchase Type For Sale
Square Footage 1,781 sqft
Price per Sqft $390
Subdivision Auburn Bay
MLS® Listing ID A2139676
Sold Date 07/19/24
Style 2 Storey
Bedrooms 4
Full Baths 3
Half Baths 1
HOA Fees $41/ann
HOA Y/N 1
Originating Board Calgary
Year Built 2006
Annual Tax Amount $4,147
Tax Year 2024
Lot Size 4,445 Sqft
Acres 0.1
Property Description
Welcome to this NEWLY PAINTED, NEW CARPET INSTALLED, GORGEOUS, well maintained 4-bedroom home in Auburn Bay Lake community, and enjoy lots of amenities, which offers endless activities throughout the winter and summer months. This beautiful homes with a lengthy list of upgraded features. Central Air-conditioning, 9' ceilings, Hardwood flooring, central vacuum system, a cozy fireplace, bathtub and more. The kitchen is a chef's delight, with stainless steel appliances and a breakfast nook. A fully finished basement with a very nice layout of the huge rec room, storage, an additional bedroom, and bathroom for your enjoyment.
The large backyard with a beautiful landscape retreat and a hot tub area, is ideal for entertainment, with lots of room for the kids to play. All of this is very close to amenities including: restaurants, bus services, lake, cafes, shopping area, South Calgary Hospital and much more. Easy get away via Stoney Trail and Deerfoot Trail PRICED TO SELL, and a must see.
Location
Province AB
County Calgary
Area Cal Zone Se
Zoning R-1N
Direction W
Rooms
Other Rooms 1
Basement Finished, Full
Interior
Interior Features Kitchen Island, Laminate Counters, Open Floorplan, Pantry
Heating Forced Air, Natural Gas
Cooling Central Air
Flooring Carpet, Ceramic Tile, Hardwood
Appliance Central Air Conditioner, Dishwasher, Dryer, Garage Control(s), Gas Stove, Refrigerator
Laundry Main Level
Exterior
Parking Features Double Garage Attached
Garage Spaces 2.0
Garage Description Double Garage Attached
Fence Fenced
Community Features Playground
Amenities Available None
Roof Type Asphalt Shingle
Porch Deck
Lot Frontage 36.09
Exposure W
Total Parking Spaces 4
Building
Lot Description Landscaped, Level, Rectangular Lot
Foundation Poured Concrete
Water Public
Architectural Style 2 Storey
Level or Stories Two
Structure Type Vinyl Siding,Wood Frame
Others
Restrictions None Known
Tax ID 91555719
Ownership Private
Read Less



