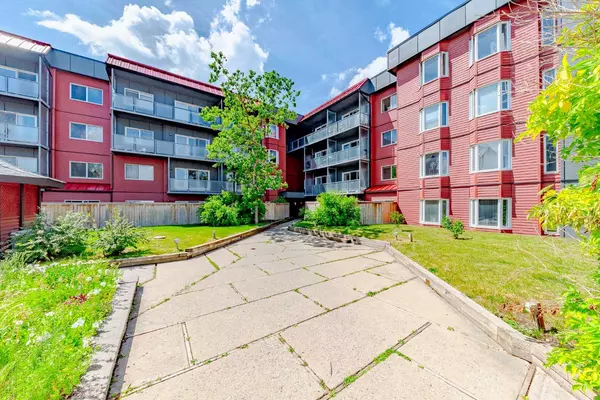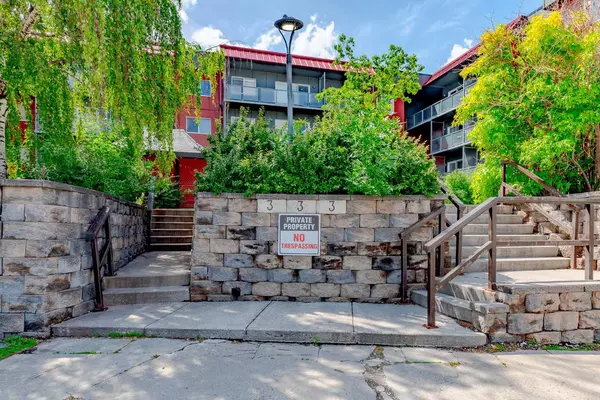For more information regarding the value of a property, please contact us for a free consultation.
333 Garry CRES NE #311 Calgary, AB T2K 5W9
Want to know what your home might be worth? Contact us for a FREE valuation!

Our team is ready to help you sell your home for the highest possible price ASAP
Key Details
Sold Price $198,000
Property Type Condo
Sub Type Apartment
Listing Status Sold
Purchase Type For Sale
Square Footage 794 sqft
Price per Sqft $249
Subdivision Greenview
MLS® Listing ID A2145147
Sold Date 07/19/24
Style Low-Rise(1-4)
Bedrooms 1
Full Baths 1
Condo Fees $652/mo
Originating Board Calgary
Year Built 1980
Annual Tax Amount $875
Tax Year 2024
Property Description
Welcome to your spacious one-bedroom condo in Calgary's vibrant Greenview neighborhood! This unit stands out as one of the largest 1 bedroom, with a city-registered size of 806 sq ft.
Inside, you'll find a well-maintained living space with a bright and open layout. The kitchen is equipped with modern appliances and plenty of storage, complemented by a cozy dining area.
The highlight of the condo is its oversized balcony, double the size of others in the building, perfect for outdoor relaxation and enjoying views of the surroundings.
Convenience is ensured with underground parking, providing security for your vehicle.
Located close to amenities, parks, and transportation, this condo offers comfort, space, and value in one of Calgary's most desirable neighborhoods. Don't miss out on this opportunity for urban living in Greenview!
Location
Province AB
County Calgary
Area Cal Zone Cc
Zoning M-C2
Direction N
Interior
Interior Features No Smoking Home
Heating Baseboard
Cooling None
Flooring Laminate
Fireplaces Number 1
Fireplaces Type Wood Burning
Appliance Dishwasher, Range, Refrigerator
Laundry Common Area
Exterior
Parking Features Heated Garage, Underground
Garage Description Heated Garage, Underground
Community Features Park, Playground, Schools Nearby, Shopping Nearby, Sidewalks, Street Lights, Walking/Bike Paths
Amenities Available Elevator(s), Laundry, Snow Removal, Storage, Trash
Porch Balcony(s)
Exposure S
Total Parking Spaces 1
Building
Story 4
Architectural Style Low-Rise(1-4)
Level or Stories Single Level Unit
Structure Type Concrete,Metal Siding ,Wood Frame
Others
HOA Fee Include Heat,Insurance,Interior Maintenance,Parking,Professional Management,Reserve Fund Contributions,Sewer,Snow Removal,Trash,Water
Restrictions Pet Restrictions or Board approval Required
Tax ID 91262004
Ownership Private
Pets Allowed Restrictions, Cats OK, Dogs OK, Yes
Read Less



