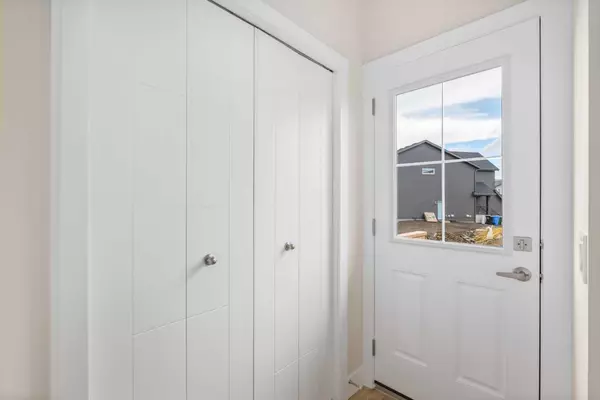For more information regarding the value of a property, please contact us for a free consultation.
1094 Alpine AVE SW Calgary, AB T2Y0T2
Want to know what your home might be worth? Contact us for a FREE valuation!

Our team is ready to help you sell your home for the highest possible price ASAP
Key Details
Sold Price $800,000
Property Type Single Family Home
Sub Type Detached
Listing Status Sold
Purchase Type For Sale
Square Footage 1,727 sqft
Price per Sqft $463
Subdivision Alpine Park
MLS® Listing ID A2146263
Sold Date 07/19/24
Style 2 Storey
Bedrooms 4
Full Baths 3
Half Baths 1
HOA Fees $20/ann
HOA Y/N 1
Originating Board Calgary
Year Built 2023
Annual Tax Amount $969
Tax Year 2024
Lot Size 2,561 Sqft
Acres 0.06
Property Description
WELCOME TO THIS BEAUTIFUL, BRAND NEW 4-bedroom, 2-storey home with over 2400 square feet of developed living space nestled in the new vibrant community of VERMILION HILL. This exceptional property boasts a 1 bedroom LEGAL BASEMENT SUITE with a SEPARATE SIDE ENTRANCE and a DOUBLE DETACHED GARAGE (currently under construction).
Step inside and discover the abundance of UPGRADES that adorn this residence. The OPEN CONCEPT main floor beckons with its HIGH CEILINGS, inviting a spacious and radiant living room seamlessly connected to the kitchen. The kitchen is a chef's delight, featuring STAINLESS STEEL APPLIANCES, a BUILT-IN MICROWAVE, QUARTZ COUNTERS, a practical kitchen island, and a GENOUROUS SIZED PANTRY.
Ascend to the upper level to find a COZY FAMILY ROOM perfect for relaxation, a generous primary bedroom equipped with a walk-in closet and a luxurious 4-piece ensuite bathroom. Completing the upper floor are two good sized bedrooms and convenient laundry.
The FULLY DEVELOPED BASEMENT has a LEGAL SUITE with its own SIDE ENTRANCE. This 1 bedroom suite comes fully equipped with stainless steel appliances, a stylish 3-piece bathroom boasting a large vanity and a WALK-IN TILED SHOWER. Throughout the home, luxury vinyl plank flooring provides durability, reflecting the thoughtful design choices made in this home.
DON'T MISS THE OPPORTUNITY to make this property your new home with the added benefit of an INVESTMENT OPPORTUNITY. Seize the chance to embrace a lifestyle of comfort, convenience, and modern elegance in the new community of Vermilion Hill. Schedule your viewing today and let this gem of a home captivate your heart! #DreamHome #InvestmentOpportunity #LuxuryLiving
Location
Province AB
County Calgary
Area Cal Zone S
Zoning R-G
Direction S
Rooms
Other Rooms 1
Basement Full, Suite
Interior
Interior Features Double Vanity, High Ceilings, Kitchen Island, Open Floorplan, Quartz Counters, Vinyl Windows, Walk-In Closet(s)
Heating Forced Air
Cooling None
Flooring Vinyl Plank
Appliance Dishwasher, Dryer, Electric Range, Microwave, Range Hood, Refrigerator, Washer
Laundry Upper Level
Exterior
Parking Features Double Garage Detached
Garage Spaces 2.0
Garage Description Double Garage Detached
Fence None
Community Features Park, Playground
Amenities Available None
Roof Type Asphalt Shingle
Porch Front Porch
Lot Frontage 27.36
Total Parking Spaces 2
Building
Lot Description Back Lane, Level, Street Lighting, Rectangular Lot
Foundation Poured Concrete
Architectural Style 2 Storey
Level or Stories Two
Structure Type Composite Siding,Wood Frame
New Construction 1
Others
Restrictions None Known
Tax ID 91661009
Ownership Private
Read Less



