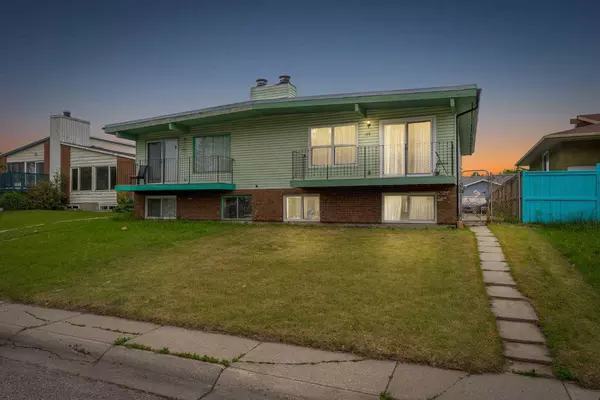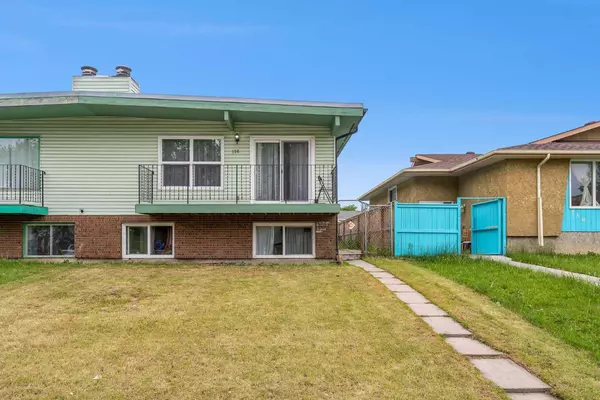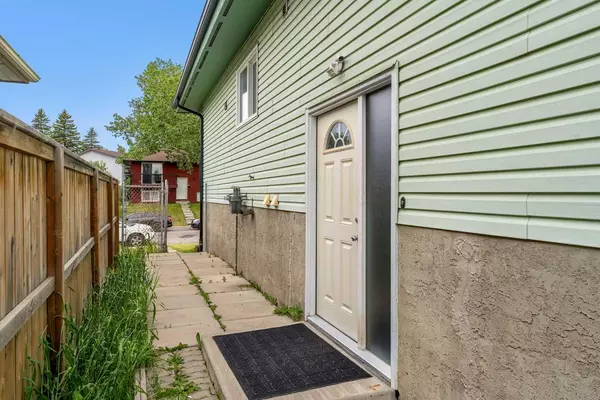For more information regarding the value of a property, please contact us for a free consultation.
156 Pinehill RD NE Calgary, AB T1Y 2C4
Want to know what your home might be worth? Contact us for a FREE valuation!

Our team is ready to help you sell your home for the highest possible price ASAP
Key Details
Sold Price $485,000
Property Type Single Family Home
Sub Type Semi Detached (Half Duplex)
Listing Status Sold
Purchase Type For Sale
Square Footage 962 sqft
Price per Sqft $504
Subdivision Pineridge
MLS® Listing ID A2145939
Sold Date 07/19/24
Style Bi-Level,Side by Side
Bedrooms 4
Full Baths 2
Originating Board Calgary
Year Built 1976
Annual Tax Amount $2,519
Tax Year 2024
Lot Size 3,304 Sqft
Acres 0.08
Property Description
| BASEMENT SUITE (ILLEGAL) | DOUBLE CAR GARAGE | RENOVATED | SEPARATE LAUNDRY | WELL-ESTABLISHED COMMUNITY | NO CONDO FEE |
Welcome to this renovated duplex in the high-amenity community of Pineridge. Featuring an illegal basement suite and a double car garage, this home is designed for modern comfort and convenience. The neutral color palette, modern flooring, and newer vinyl windows create a bright and airy ambiance throughout this home.
Upstairs, the spacious living room, with its expansive vinyl window, floods the space with natural light, creating an inviting atmosphere perfect for relaxation or entertaining guests. The kitchen is equipped with newer cabinets, ample counter space, and modern appliances. This area seamlessly flows into a pleasant breakfast nook where you can enjoy meals with family and friends. Adjacent to this space is a beautiful outdoor balcony, offering a serene spot to unwind and soak in the evening sun. Two generously sized bedrooms, with ample closet space, and a full bathroom complete the main floor, providing ease and practicality for daily living.
Descend to the lower level and discover a highly practical layout designed for versatility. This level offers flexible living arrangements and great opportunities. There is a large living space and dining area here. The fully equipped kitchen, complete with a pantry, adds to the functionality of this space. Two spacious bedrooms, a utility room with an additional set of laundry machines, and a crawl space for storage enhance the flexibility of the basement. This level also includes a full bathroom equipped with new shower tiles.
Outside, you will find a double car detached garage and a gravel pad for extra parking. Envision the ease of coming home to a well-established community with all amenities close at hand. Nestled in Pineridge, this property is conveniently located near schools, Peter Lougheed Hospital, public transportation, shopping areas, restaurants, and more. Experience the perfect blend of comfort, accessibility , and modern living in this delightful home.
Location
Province AB
County Calgary
Area Cal Zone Ne
Zoning R-C2
Direction NW
Rooms
Basement Finished, Full, Suite
Interior
Interior Features Closet Organizers, No Animal Home, Storage
Heating Forced Air, Natural Gas
Cooling None
Flooring Carpet, Laminate, See Remarks
Fireplaces Number 1
Fireplaces Type Wood Burning
Appliance Dishwasher, Dryer, Microwave, Range Hood, Refrigerator, Stove(s), Washer
Laundry Lower Level, Main Level, Multiple Locations
Exterior
Parking Features Additional Parking, Alley Access, Double Garage Detached, Garage Door Opener, Garage Faces Rear, On Street, Outside, Parking Pad, Secured, Side By Side
Garage Spaces 2.0
Garage Description Additional Parking, Alley Access, Double Garage Detached, Garage Door Opener, Garage Faces Rear, On Street, Outside, Parking Pad, Secured, Side By Side
Fence Fenced
Community Features Park, Playground, Schools Nearby, Shopping Nearby, Sidewalks, Street Lights, Tennis Court(s), Walking/Bike Paths
Roof Type Asphalt
Porch Balcony(s)
Lot Frontage 29.99
Exposure NW
Total Parking Spaces 3
Building
Lot Description Back Lane, Back Yard, City Lot, Dog Run Fenced In, Few Trees, Lawn, Interior Lot, Street Lighting, Private, Rectangular Lot
Foundation Poured Concrete
Architectural Style Bi-Level, Side by Side
Level or Stories Bi-Level
Structure Type Brick,Concrete,Vinyl Siding
Others
Restrictions See Remarks
Tax ID 91668739
Ownership Private
Read Less



